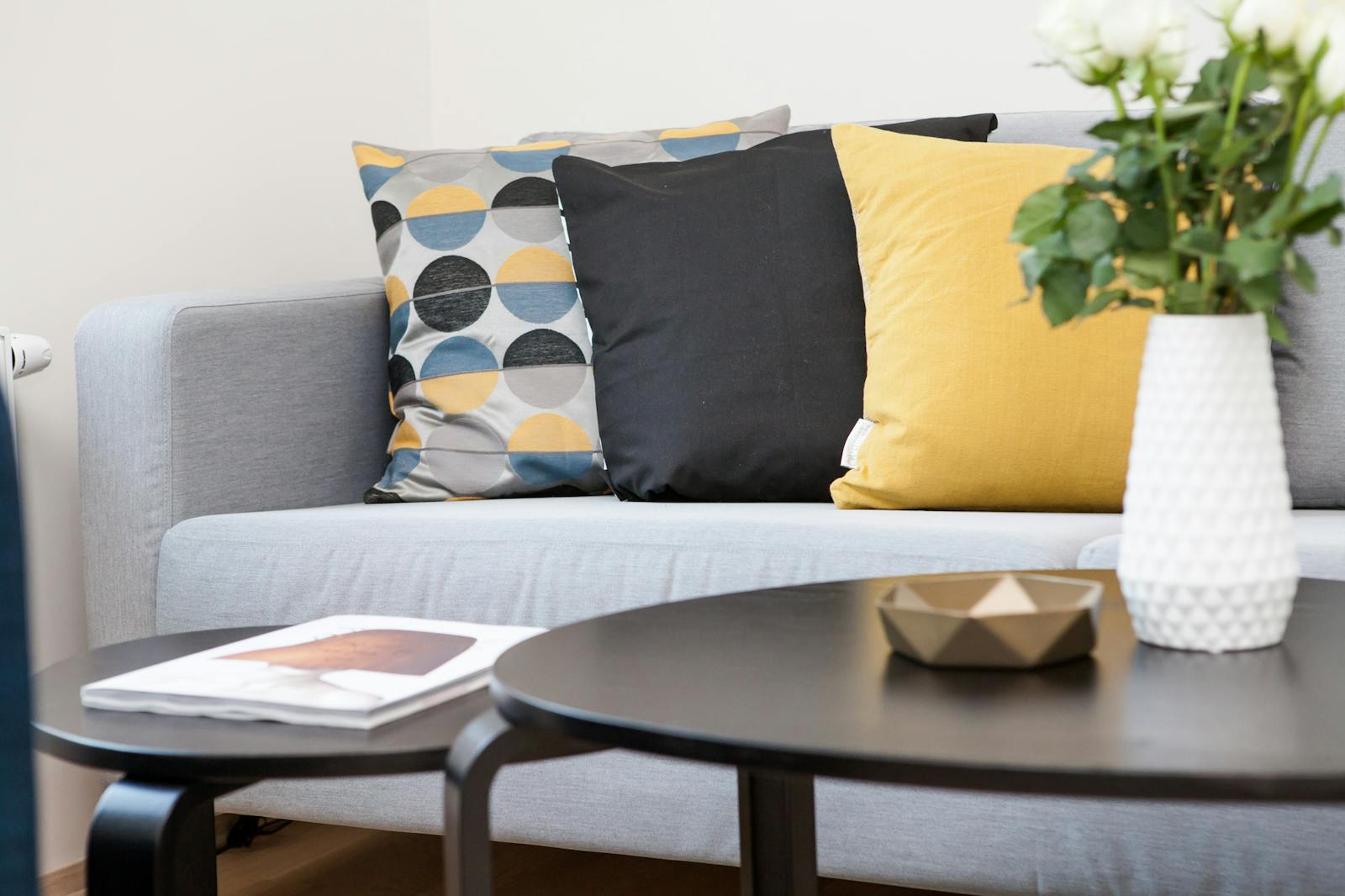Welcome to Northwest Calgary, a vibrant region known for its stunning mountain views, excellent educational institutions, and diverse communities. Our curated listings of homes for sale in Northwest Calgary cater to a wide range of preferences and budgets.
Explore properties ranging from affordable starter homes to luxury residences with panoramic vistas. Many homes are situated near top-rated schools, parks, and recreational facilities, making them ideal for families. Additionally, several listings feature modern amenities such as finished basements, energy-efficient designs, and proximity to public transit, catering to those seeking convenience and sustainability.
Northwest Calgary's strategic location offers residents easy access to urban amenities while maintaining a peaceful suburban atmosphere. Whether you're looking for a detached home available are NW Calgary bungalows in a friendly neighborhood or a property with the latest upgrades, Northwest Calgary has something to offer.
Begin your search today to find the perfect home that fits your lifestyle and needs. Our comprehensive listings provide detailed information and high-quality images to assist you in making an informed decision.
Contact Diane Richardson
Phone: 403.397.3706
Email: diane@mypadcalgary.com

