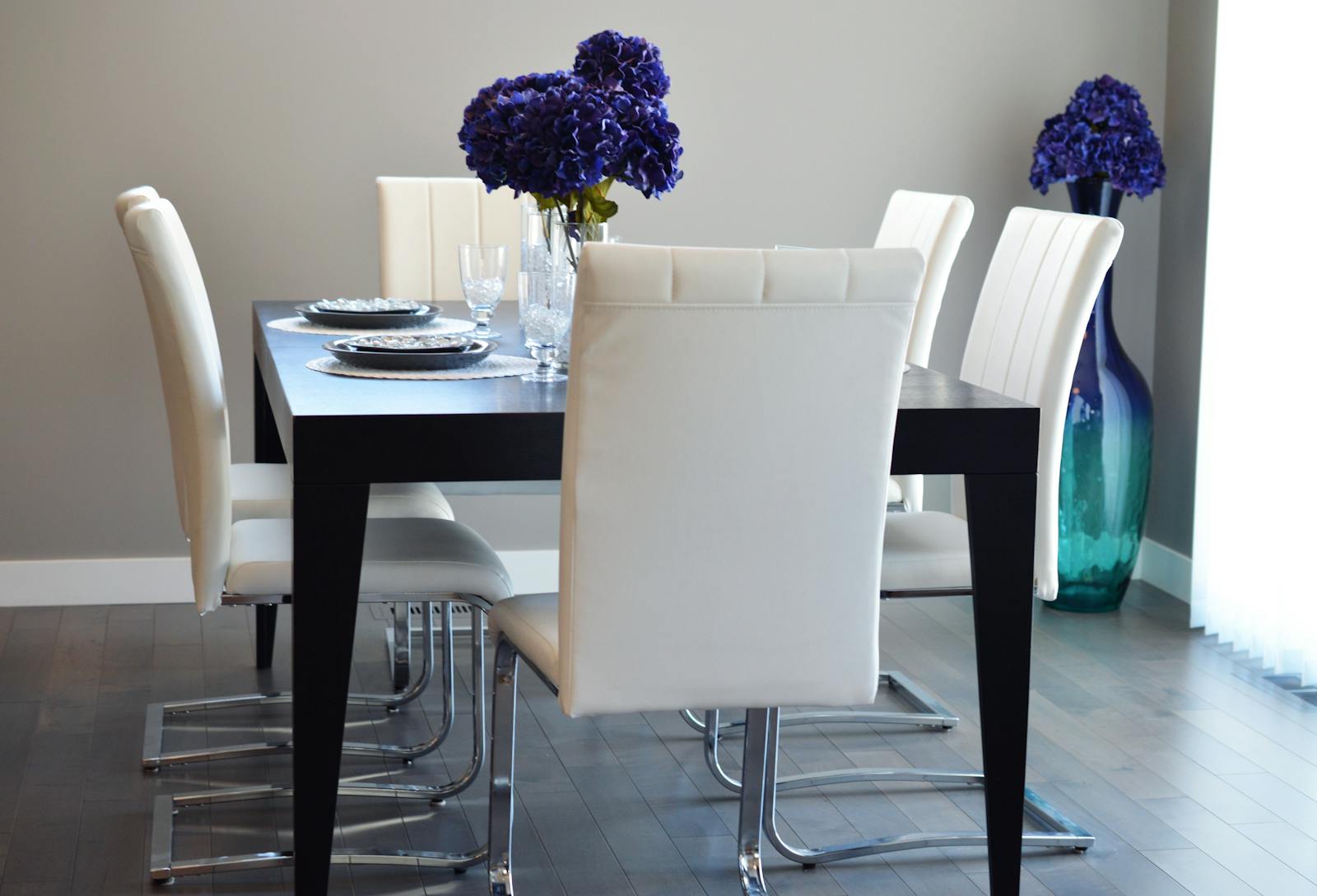Townhomes for Sale in SW Calgary | Family-Friendly & Modern Designs

Searching for SW Calgary townhomes for sale? Southwest Calgary offers a variety of modern, family-friendly townhouses that combine comfort and convenience. Whether you’re a first-time buyer or looking to downsize, these homes feature attached garages, energy-efficient designs, and open-concept layouts.
Explore townhomes in vibrant communities such as Yorkville, Aspen Woods, and Belmont. These homes are located near top-rated schools, parks, and transit routes, providing easy access to shopping and downtown Calgary. Many of these properties also offer quick possession options, making your move seamless.
From affordable townhouses to new construction homes with premium finishes, SW Calgary has something to suit every lifestyle. Enjoy the benefits of community amenities while living in a modern home designed for your needs.
Contact Diane Richardson
Phone: 403.397.3706
Email: diane@mypadcalgary.com
Find Your Ideal Townhome in Calgary Neighborhoods: NW, SE, NE, Downtown, SW & New Construction Options
Townhomes for Sale in SW Calgary | Modern & Family-Friendly
Southwest Calgary townhomes for sale, New townhouses for sale in SW Calgary
Explore a diverse range of Calgary townhomes for sale, categorized by price, to suit your budget and preferences
| Under $300,000 | $500,000 - $600,000 | $800,000 - $900,000 |
| Under $400,000 | $600,000 - $700,000 | $900,000 - $1,000,000 |
| Under $500,000 | $700,000 - $800,000 | Over Million |
Townhomes for Sale in SW Calgary | Modern & Family-Friendly
Explore Townhomes in SW Calgary | Family-Oriented Communities
Find Your Perfect Calgary Townhome with Diane Richardson - Contact Now for Expert Guidance
Looking for a trusted professional to assist you in finding your ideal Calgary townhome? Contact Diane Richardson, a reputable real estate agent dedicated to helping you find your dream home. Call Diane at 403.397.3706, email her at Diane@mypadcalgary.com, or simply use our Live Chat feature to start your journey towards homeownership today. Don't miss out on the opportunity to work with a knowledgeable expert who will guide you every step of the way. Get in touch with Diane Richardson now!
Explore Calgary Townhomes for Sale: 2+ Bedrooms, Double Garage, No Condo Fees, 3+ Bedrooms, 4+ Bedrooms, Under $500,000
Ideal Locations
Calgary's townhomes are strategically located in desirable neighborhoods throughout the city. Whether you're looking for a vibrant urban setting with easy access to amenities and entertainment, or a serene suburban enclave with nearby parks and schools.
Explore Calgary's Featured Townhouse Communities
EXPLORE CALGARY'S VIBRANT NEIGHBOURHOODS
Calgary
City CentreCalgary
- Altadore
- Alyth/Bonnybrook
- Banff Trail
- Bankview
- Bel-Aire
- Beltline
- Bridgeland/Riverside
- Britannia
- Burns Industrial
- Cambrian Heights
- Capitol Hill
- Chinatown
- Cliff Bungalow
- Crescent Heights
- Downtown Commercial Core
- Downtown East Village
- Downtown West End
- Eau Claire
- Elbow Park
- Elboya
- Erlton
- Garrison Woods
- Greenview
- Greenview Industrial Park
- Highfield
- Highland Park
- Highwood
- Hillhurst
- Hounsfield Heights/Briar Hill
- Inglewood
- Killarney/Glengarry
- Lower Mount Royal
- Manchester
- Manchester Industrial
- Mayfair
- Meadowlark Park
- Mission
- Mount Pleasant
- Parkdale
- Parkhill
- Point McKay
- Queens Park Village
- Ramsay
- Renfrew
- Richmond
- Rideau Park
- Rosedale
- Rosemont
- Roxboro
- Scarboro
- Scarboro/Sunalta West
- Shaganappi
- South Calgary
- St Andrews Heights
- Sunalta
- Sunnyside
- Tuxedo Park
- Upper Mount Royal
- West Hillhurst
- Windsor Park
- Winston Heights/Mountview
EastCalgary
NorthCalgary
- Aurora Business Park
- Beddington Heights
- Carrington
- Country Hills
- Country Hills Village
- Coventry Hills
- Evanston
- Harvest Hills
- Hidden Valley
- Huntington Hills
- Kincora
- Livingston
- MacEwan Glen
- Nolan Hill
- North Haven
- North Haven Upper
- Panorama Hills
- Sage Hill
- Sandstone Valley
- Sherwood
- Skyline West
- Thorncliffe
North EastCalgary
- Abbeydale
- Calgary International Airport
- Castleridge
- Cityscape
- Coral Springs
- Cornerstone
- Deerfoot Business Centre
- Falconridge
- Franklin
- Horizon
- Keystone Hills
- Marlborough
- Marlborough Park
- Martindale
- Mayland
- Mayland Heights
- McCall
- Meridian
- Monterey Park
- North Airways
- Pegasus
- Pineridge
- Redstone
- Rundle
- Saddle Ridge
- Saddleridge Industrial
- Skyline East
- Skyview Ranch
- South Airways
- Stonegate Landing.
- Stoney 3
- Sunridge
- Taradale
- Temple
- Vista Heights
- Westwinds
- Whitehorn
North WestCalgary
SouthCalgary
- Acadia
- Bayview
- Belmont
- Bonavista Downs
- Braeside
- Bridlewood
- Canyon Meadows
- Cedarbrae
- Chaparral
- Chinook Park
- Deer Ridge
- Deer Run
- Diamond Cove
- Eagle Ridge
- East Fairview Industrial
- Evergreen
- Fairview
- Fairview Industrial
- Glendeer Business Park
- Haysboro
- Kelvin Grove
- Kingsland
- Lake Bonavista
- Legacy
- Maple Ridge
- Midnapore
- Millrise
- Oakridge
- Palliser
- Parkland
- Pump Hill
- Queensland
- Shawnee Slopes
- Shawnessy
- Silverado
- Somerset
- Southwood
- Sundance
- Walden
- Willow Park
- Woodbine
- Woodlands
- Yorkville
South EastCalgary
WestCalgary
- Aspen Woods
- Christie Park
- Coach Hill
- Cougar Ridge
- Crestmont
- Currie Barracks
- Discovery Ridge
- Garrison Green
- Glamorgan
- Glenbrook
- Glendale
- Lakeview
- Lincoln Park
- Medicine Hill
- North Glenmore Park
- Patterson
- Rosscarrock
- Rutland Park
- Signal Hill
- Springbank Hill
- Spruce Cliff
- Strathcona Park
- Valley Ridge
- West Springs
- Westgate
- Wildwood
