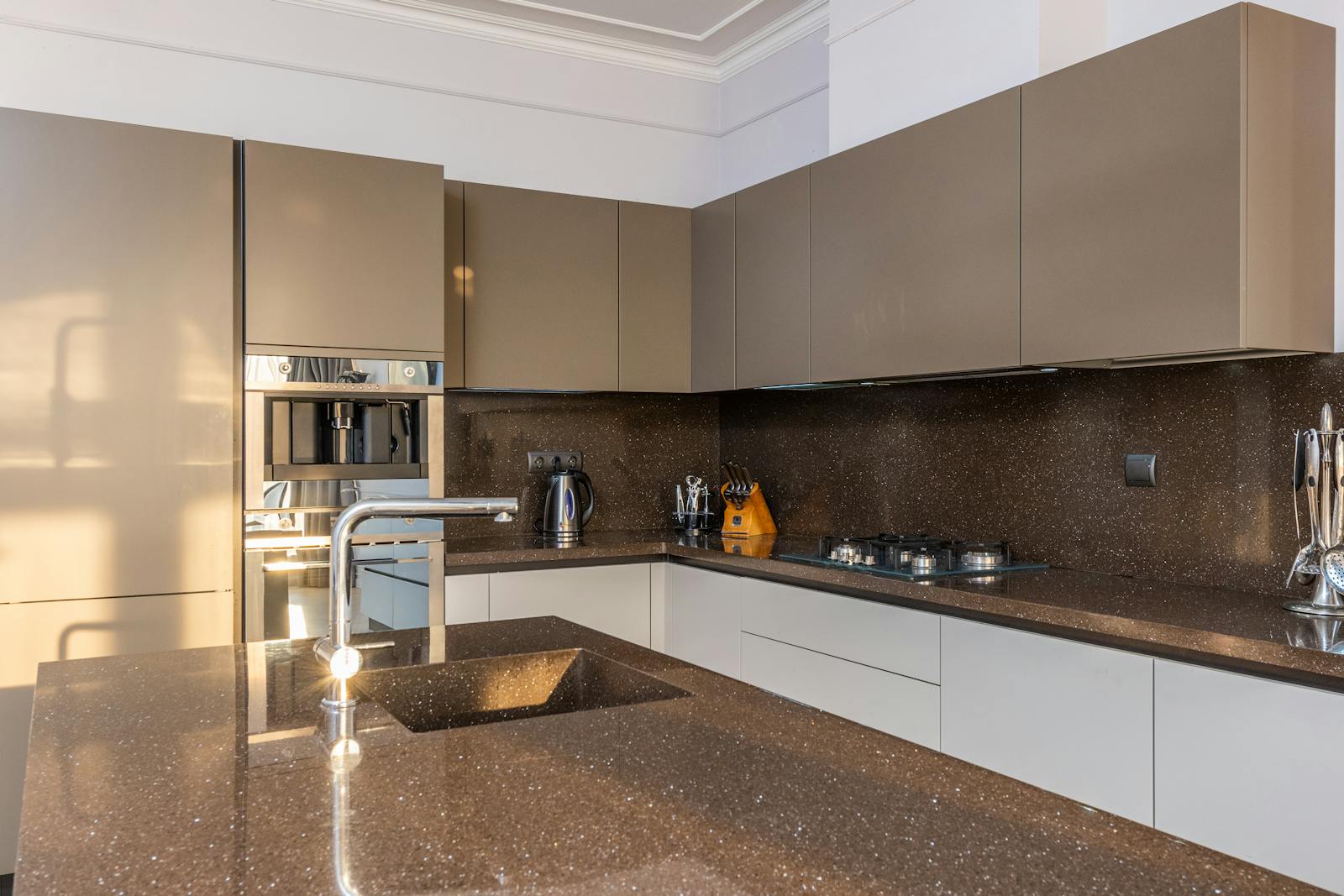Just Listed New Construction Homes Calgary | Modern Living

Discover the latest just listed new construction homes in Calgary, offering modern designs, energy-efficient features, and premium finishes. Calgary’s new construction market provides a range of options, from affordable homes to luxury properties, catering to various preferences and lifestyles. These homes are perfect for families, professionals, and first-time buyers seeking contemporary living.
Newly listed properties in Calgary include spacious layouts, upgraded kitchens, and access to top-notch amenities. Many of these homes feature quick possession options, allowing you to move in without delay. Located near schools, parks, and shopping centers, Calgary’s new builds combine convenience with community charm. Why Work with a Realtor When Buying a New Build Home?
Stay updated with the latest just listed new construction homes in Calgary and find your dream property. Whether you’re looking for a family-friendly neighborhood or a modern urban home, Calgary’s diverse real estate market has something to offer for everyone.
Contact Diane Richardson
Phone: 403.397.3706
Email: diane@mypadcalgary.com
Explore Calgary New Construction Properties
Just Listed New Construction Homes for Sale in Calgary
Just Listed New Construction Homes Calgary, Calgary New Builds New on Market
Explore the Latest Property Listings in Calgary
Explore Calgary’s New Real Estate Listings | Newly Built Homes for Sale
Family-Friendly New Construction Homes in Calgary | View Listings Today
Contact Diane Richardson
Here are a few ways to make it easy for you to get in touch with Diane Richardson:
Contact form: a contact form here on my website can allow you to send me a message directly from this page. Be sure to include your name, email address, and a message.
Phone number: Included is my phone number here on the page can allow you to call or text me directly with any questions or to schedule viewings. 403.397.3706
Email address: email address diane@mypadcalgary.com can allow you to reach out to me with any questions or to request more information.
Live chat: I have a live chat feature on this website, you can get in touch with me in real-time and get immediate answers to your questions.
Discover Calgary's Vibrant Communities
Calgary
City CentreCalgary
- Altadore
- Alyth/Bonnybrook
- Banff Trail
- Bankview
- Bel-Aire
- Beltline
- Bridgeland/Riverside
- Britannia
- Burns Industrial
- Cambrian Heights
- Capitol Hill
- Chinatown
- Cliff Bungalow
- Crescent Heights
- Downtown Commercial Core
- Downtown East Village
- Downtown West End
- Eau Claire
- Elbow Park
- Elboya
- Erlton
- Garrison Woods
- Greenview
- Greenview Industrial Park
- Highfield
- Highland Park
- Highwood
- Hillhurst
- Hounsfield Heights/Briar Hill
- Inglewood
- Killarney/Glengarry
- Lower Mount Royal
- Manchester
- Manchester Industrial
- Mayfair
- Meadowlark Park
- Mission
- Mount Pleasant
- Parkdale
- Parkhill
- Point McKay
- Queens Park Village
- Ramsay
- Renfrew
- Richmond
- Rideau Park
- Rosedale
- Rosemont
- Roxboro
- Scarboro
- Scarboro/Sunalta West
- Shaganappi
- South Calgary
- St Andrews Heights
- Sunalta
- Sunnyside
- Tuxedo Park
- Upper Mount Royal
- West Hillhurst
- Windsor Park
- Winston Heights/Mountview
EastCalgary
NorthCalgary
- Aurora Business Park
- Beddington Heights
- Carrington
- Country Hills
- Country Hills Village
- Coventry Hills
- Evanston
- Harvest Hills
- Hidden Valley
- Huntington Hills
- Kincora
- Livingston
- MacEwan Glen
- Nolan Hill
- North Haven
- North Haven Upper
- Panorama Hills
- Sage Hill
- Sandstone Valley
- Sherwood
- Skyline West
- Thorncliffe
North EastCalgary
- Abbeydale
- Calgary International Airport
- Castleridge
- Cityscape
- Coral Springs
- Cornerstone
- Deerfoot Business Centre
- Falconridge
- Franklin
- Horizon
- Keystone Hills
- Marlborough
- Marlborough Park
- Martindale
- Mayland
- Mayland Heights
- McCall
- Meridian
- Monterey Park
- North Airways
- Pegasus
- Pineridge
- Redstone
- Rundle
- Saddle Ridge
- Saddleridge Industrial
- Skyline East
- Skyview Ranch
- South Airways
- Stonegate Landing.
- Stoney 3
- Sunridge
- Taradale
- Temple
- Vista Heights
- Westwinds
- Whitehorn
North WestCalgary
SouthCalgary
- Acadia
- Bayview
- Belmont
- Bonavista Downs
- Braeside
- Bridlewood
- Canyon Meadows
- Cedarbrae
- Chaparral
- Chinook Park
- Deer Ridge
- Deer Run
- Diamond Cove
- Eagle Ridge
- East Fairview Industrial
- Evergreen
- Fairview
- Fairview Industrial
- Glendeer Business Park
- Haysboro
- Kelvin Grove
- Kingsland
- Lake Bonavista
- Legacy
- Maple Ridge
- Midnapore
- Millrise
- Oakridge
- Palliser
- Parkland
- Pump Hill
- Queensland
- Shawnee Slopes
- Shawnessy
- Silverado
- Somerset
- Southwood
- Sundance
- Walden
- Willow Park
- Woodbine
- Woodlands
- Yorkville
South EastCalgary
WestCalgary
- Aspen Woods
- Christie Park
- Coach Hill
- Cougar Ridge
- Crestmont
- Currie Barracks
- Discovery Ridge
- Garrison Green
- Glamorgan
- Glenbrook
- Glendale
- Lakeview
- Lincoln Park
- Medicine Hill
- North Glenmore Park
- Patterson
- Rosscarrock
- Rutland Park
- Signal Hill
- Springbank Hill
- Spruce Cliff
- Strathcona Park
- Valley Ridge
- West Springs
- Westgate
- Wildwood
