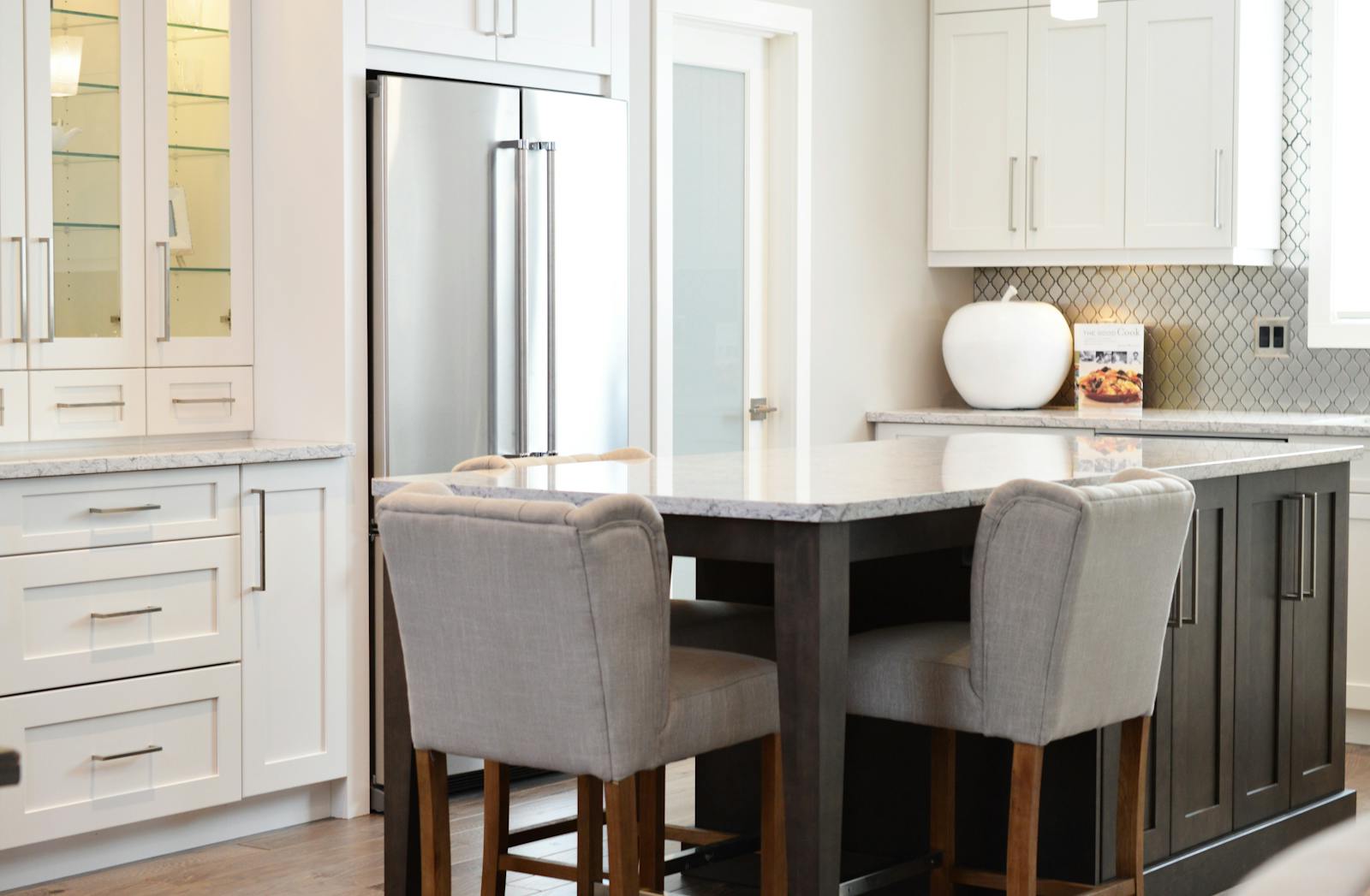Quick Possession Homes Cochrane Alberta | Move-In Ready Options

Explore a variety of quick possession homes in Cochrane Alberta, designed to provide modern comfort and immediate move-in options. Whether you are seeking affordable homes or luxury properties, Cochrane offers a selection of quick possession homes tailored to meet your needs.
These homes feature spacious layouts, premium finishes, and energy-efficient designs. Located in vibrant communities, they provide access to schools, parks, shopping centers, and recreational facilities. Many properties also include upgraded kitchens, finished basements, and smart home technology, making them a perfect choice for families, professionals, and retirees.
Stay updated with the latest quick possession homes in Cochrane Alberta and find your ideal property in a community that combines small-town charm with modern living. Cochrane’s dynamic real estate market offers opportunities for a seamless transition to your new home.
Contact Diane Richardson
Phone: 403.397.3706
Email: diane@mypadcalgary.com
Family-Friendly Quick Possession Homes Cochrane Alberta | Spacious Designs
Quick possession homes Cochrane Alberta, Cochrane quick possession properties
Explore Cochrane Communities and Real Estate
Contact Diane Richardson
Here are a few ways to make it easy for you to get in touch with Diane Richardson:
Contact form: a contact form here on my website can allow you to send me a message directly from this page. Be sure to include your name, email address, and a message.
Phone number: Included is my phone number here on the page can allow you to call or text me directly with any questions or to schedule viewings. 403.397.3706
Email address: email address diane@mypadcalgary.com can allow you to reach out to me with any questions or to request more information.
Live chat: I have a live chat feature on this website, you can get in touch with me in real-time and get immediate answers to your questions.
Discover Cochrane real estate listings by Neighborhood
Cochrane
- Bow Meadows
- Bow Ridge
- Cochrane Heights
- Crawford Ranch
- Downtown
- East End
- Fireside
- GlenEagles
- Glenbow
- Greystone
- Heartland
- Heritage Hills
- Industrial
- Jumping Pound Ridge
- Precedence
- River Heights
- River Song
- Rivercrest
- Riverview
- Riviera
- Rolling Range Estates
- Southbow Landing
- Southridge
- Sunset Ridge
- Sunterra Ridge
- The Summit of Riversong
- The Willows
- Towers Trail
- West Pointe
- West Terrace
- West Valley
