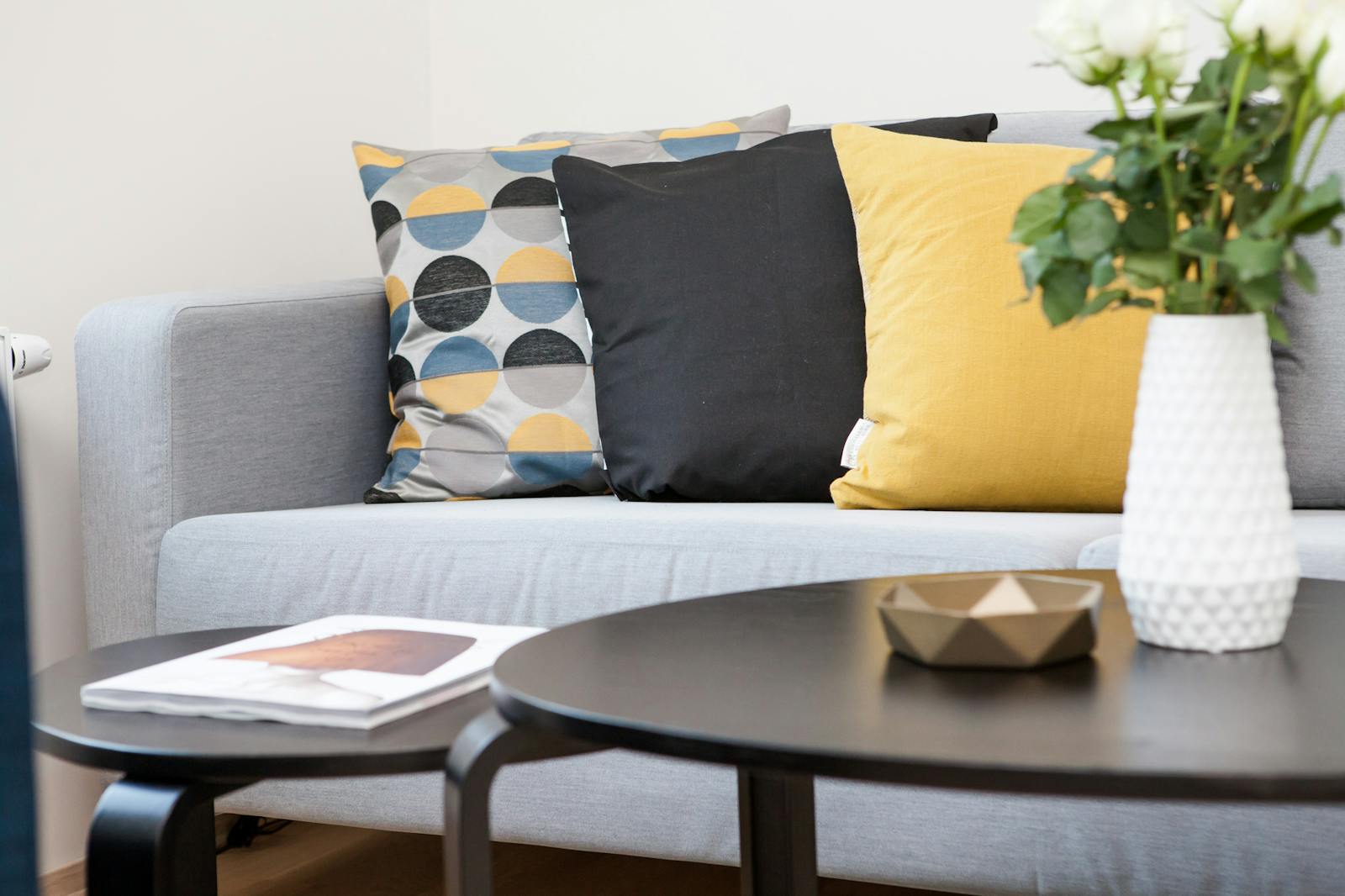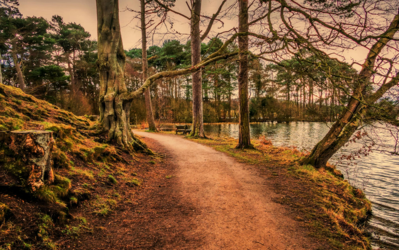Bungalows for Sale in Cochrane, Alberta | Mountain Views & Modern Homes
Single-Level Living with a Rocky Mountain Backdrop

If you are searching for bungalows for sale in Cochrane, Alberta, you will find a wide range of single-level homes to suit many lifestyles. Cochrane offers everything from affordable bungalows ideal for first-time buyers and downsizers to luxury bungalow homes with mountain views and upgraded finishes, all within easy commuting distance of Calgary.
Many Cochrane bungalows feature open-concept main floors, spacious primary suites, and attached garages, with options for finished basements, walkout designs, and low-maintenance yards. Newer and newly built bungalows often include energy-efficient construction, modern kitchens, and contemporary styling, while established areas provide mature landscaping and quiet residential streets close to parks and pathways.
Whether you are looking for a lock-and-leave bungalow villa, a family-friendly home near schools, or a view lot with Rocky Mountain scenery, the Cochrane real estate market offers a variety of bungalow options to explore. With its small-town feel, growing amenities, and quick access to both Calgary and the mountains, Cochrane is an attractive choice for bungalow buyers seeking comfort and convenience.
Explore the latest Cochrane real estate listings to find the bungalow that best fits your needs, or reach out for tailored recommendations based on your budget and preferences.
Contact Diane Richardson
Phone: 403.397.3706
Email: diane@mypadcalgary.com
Explore Cochrane Communities and Real Estate
Learn more about popular Cochrane communities, from golf-course and riverside neighbourhoods to family-friendly areas on the hillside. Use the quick links below to view MLS® listings and community details.
- Cochrane Real Estate
View all Cochrane homes for sale and explore listings across every community and price range.
- Fireside Homes
Discover homes for sale in Fireside, a family-focused Cochrane community with schools and parks.
- Sunset Ridge Homes
Explore Sunset Ridge homes, many offering elevated views, pathways, and nearby schools.
- Riverview Homes
Browse Riverview listings near the golf course and river valley in central Cochrane.
- Heritage Hills Homes
Find homes in Heritage Hills with west-facing views and quick access to Highway 1A.
- Rivercrest Homes
View homes for sale in Rivercrest, one of Cochrane’s newer communities near the Bow River.
Tip: Start with Cochrane bungalows, then explore these communities to compare views, amenities, and access to Calgary.
Explore Cochrane Bungalows for Sale | Spacious Homes with Modern Amenities
Bungalows for sale in Cochrane, Ab, Cochrane Bungalow Villas for sale
Interactive Map: Cochrane Bungalows for Sale
Use the interactive map below to explore active bungalows for sale in Cochrane, Alberta, including villa-style units, walkout bungalows, and single-level family homes. Zoom in around established neighbourhoods and newer communities to find listings close to schools, parks, pathways, and Cochrane’s growing retail areas.
Each pin represents an active MLS® listing — click any bungalow to view full property details, photos, and current pricing. Whether you are searching for an affordable starter bungalow, a low-maintenance villa, or a luxury bungalow with Rocky Mountain views, this map is an easy way to see what is available in Cochrane right now.
Frequently Asked Questions – Bungalows & Villas for Sale in Cochrane AB
1. What is the price range for bungalows and villas in Cochrane?
Bungalow and villa prices in Cochrane vary by community and property type. Entry-level bungalows in communities like Glenbow and Heartland typically range from $350,000 to $500,000. Mid-range bungalows in Sunset Ridge, Fireside, and River Heights range from $480,000 to $650,000. Luxury walkout bungalows in Gleneagles, Riviera, and Sunterra Ridge with mountain views typically range from $650,000 to $850,000+.
2. What communities in Cochrane have bungalows and villas?
Popular bungalow communities in Cochrane include Gleneagles (luxury walkouts with golf course and mountain views), Fireside (newer bungalows and villa condos), Sunset Ridge (family-friendly bungalows), River Heights (45+ villa condos), Heartland (affordable bungalows), Riviera (luxury estate villas), Heritage Hills, and Bow Meadows (established neighbourhood near Bow River pathways).
3. Are there 55+ or adult-living villa communities in Cochrane?
Yes! Cochrane has several 55+ and adult-living villa communities including River Heights Villas (45+ bare land condos, $480K-$615K), Riverview Villas (55+ self-managed condos, $480K-$535K), and Lofts on the Bow (low-fee villa bungalows). These communities feature single-level living, low-maintenance landscaping, snow removal services, and convenient access to amenities.
4. What's the difference between a bungalow and a villa in Cochrane?
In Cochrane, bungalows are single-storey detached homes on fee-simple lots (you own the land). Villas are typically bungalow-style bare land condos or conventional condos with shared land ownership, offering low-maintenance living with managed landscaping, snow removal, and exterior maintenance. Villas often have lower property taxes and condo fees ranging from $150-$400/month depending on services provided.
5. What features do Cochrane bungalows typically include?
Cochrane bungalows typically feature main-floor living with 2-3 bedrooms, open-concept kitchens, attached double garages, main-floor laundry, and master suites with ensuites. Many include walkout basements with 9-foot ceilings, additional bedrooms, and recreation rooms. Premium bungalows offer mountain and valley views, vaulted ceilings, gas fireplaces, and upgraded finishes including quartz countertops and hardwood flooring.
6. Are there new build bungalows available in Cochrane?
Yes! New bungalows are available in communities like Fireside, Rivercrest, and Riviera. Builders including Calbridge Homes, Aspen Creek Designer Homes, and Janssen Homes offer new construction with energy-efficient features, modern open-concept designs, 10-year Alberta new home warranties, and contemporary finishes. Prices for new bungalows typically start around $650,000.
7. What are the benefits of buying a bungalow in Cochrane?
Cochrane bungalows offer single-level living (no stairs), easy accessibility for aging in place, Rocky Mountain and Bow River valley views, small-town atmosphere just 20 minutes from northwest Calgary, proximity to downtown Cochrane, Bow River pathways, golf courses, and outdoor recreation. The town offers excellent schools, modern amenities, and a welcoming community perfect for downsizers, retirees, and families.
8. How do I start my search for bungalows or villas in Cochrane?
Begin by browsing current Cochrane bungalows for sale on our MLS®-powered page. Then contact Diane Richardson for personalized guidance on communities, pricing, walkout options, and villa developments that match your lifestyle and budget.
Phone: 403-397-3706
Email: diane@mypadcalgary.com
Bungalows for Sale in Cochrane, Alberta
Discover bungalow homes in one of Alberta’s most popular small-town communities. Cochrane bungalows offer the comfort of single-level living, scenic views, and convenient access to both Calgary and the Rocky Mountains. Browse the current bungalow MLS® listings below or contact Diane Richardson for personalized Cochrane real estate advice.
About Cochrane Bungalows
Cochrane is a thriving community northwest of Calgary, known for its western character, river valley setting, and views of the Rocky Mountains. Bungalows in Cochrane are found in both established neighbourhoods and newer developments, giving buyers a choice between mature streetscapes and modern subdivisions with contemporary styling.
Cochrane Bungalow Market & Real Estate
The Cochrane bungalow market includes classic single-level homes, walkout bungalows, villa-style properties, and newer infill-style designs. Floorplans range from compact two-bedroom layouts to larger homes with three or more bedrooms and spacious main-floor living areas. Many properties feature attached garages, developed basements, and open-concept main floors.
Buyers will find a mix of older bungalows that have been renovated or updated, along with new construction bungalows offering energy-efficient features and modern finishes. This variety attracts downsizers, retirees, and families who appreciate the convenience of fewer stairs and functional main-floor living, while still enjoying Cochrane’s amenities and easy access to Calgary.
Parks, Pathways & Recreation Near Cochrane Bungalows

Outdoor recreation is a key part of the appeal of living in a Cochrane bungalow. Residents enjoy access to local parks, playgrounds, and pathways along the Bow River, as well as nearby off-leash areas and regional trails. The town’s location also provides quick access to Rocky Mountain day trips, hiking, and year-round activities in Kananaskis and beyond.
Amenities, Shopping & Everyday Convenience
Cochrane bungalow owners benefit from a growing range of amenities, including grocery stores, restaurants, cafes, medical clinics, and professional services. Shopping areas such as The Quarry, historic downtown Cochrane, and newer commercial centres provide everyday conveniences just a short drive from most neighbourhoods.
Cochrane’s compact layout and connected road network mean that most errands can be completed within town, while Calgary’s northwest amenities and employment areas remain accessible via Highway 1A and Highway 22.
Commuting & Access from Cochrane
Cochrane offers straightforward access to Calgary by car, with many residents commuting to the city for work while enjoying a quieter home base. Highway 1A and Highway 22 connect Cochrane to northwest Calgary, major roadways, and the Trans-Canada Highway.
For bungalow buyers who prefer a balance between small-town living and city access, Cochrane provides an attractive option with reasonable commuting times and a relaxed pace of life.
Why Buy a Bungalow in Cochrane?
Cochrane bungalows offer a desirable mix of comfort, lifestyle, and location:
- Single-level living with functional layouts and optional developed basements
- Choice of established neighbourhoods or newer communities with modern designs
- Proximity to Bow River pathways, parks, and Rocky Mountain recreation
- Growing amenities, shopping, and services within a small-town setting
- Convenient access to Calgary via Highway 1A and Highway 22
- Options ranging from affordable bungalows to luxury homes with mountain views

Work with a Trusted Cochrane Bungalows Specialist
Diane Richardson has extensive experience helping buyers and sellers with bungalows for sale in Cochrane, Alberta. From affordable starter bungalows and villa-style units to luxury bungalow homes with Rocky Mountain views, Diane offers personalized guidance, local market insight, and responsive service.
- Contact Form: Send a quick message with your budget, preferred Cochrane community, and ideal bungalow style.
- Phone: 403-397-3706 (Call or text to ask questions or book Cochrane bungalow showings)
- Email: diane@mypadcalgary.com
- Live Chat: Use the live chat icon on this site for quick answers while you browse Cochrane bungalow listings.
- Free Market Evaluation: Request your Cochrane home or bungalow value report
When reaching out, please include the MLS® number or address of any Cochrane bungalows you are interested in so Diane can respond with detailed, up‑to‑date information.
Connect with Diane for Expert Cochrane Bungalow AdviceExplore Cochrane Real Estate Listings
Browse Cochrane real estate by property type, from bungalows and houses to condos, townhomes, and nearby acreages. Use the quick links below to explore MLS® listings that match your needs.
- Cochrane Real Estate Listings
View all current Cochrane MLS® listings, including houses, condos, townhomes, and more.
- Cochrane Houses for Sale
Explore detached Cochrane homes for sale with yards, garages, and family-friendly layouts.
- New Homes for Sale in Cochrane
Discover newly built and quick-possession homes in Cochrane’s growing communities.
- Cochrane Semi-Detached Homes
Browse semi-detached and duplex homes in Cochrane, ideal for low-maintenance living.
- Cochrane Bungalows for Sale
Find single-level bungalow homes in Cochrane, including villas and walkout designs.
- Cochrane Townhomes for Sale
View Cochrane townhomes and row homes with convenient, low-maintenance lifestyles.
- Cochrane Condos for Sale
Explore apartment and apartment-style condo listings in Cochrane, Alberta.
- Cochrane Homes Under $500K
Search budget-friendly Cochrane homes priced under $500,000.
- Acreages for Sale Near Cochrane
Discover rural acreages and country residential properties just outside Cochrane.
Tip: Start with Cochrane bungalows, then compare other property types and nearby acreages to find the right fit for your lifestyle and budget.
