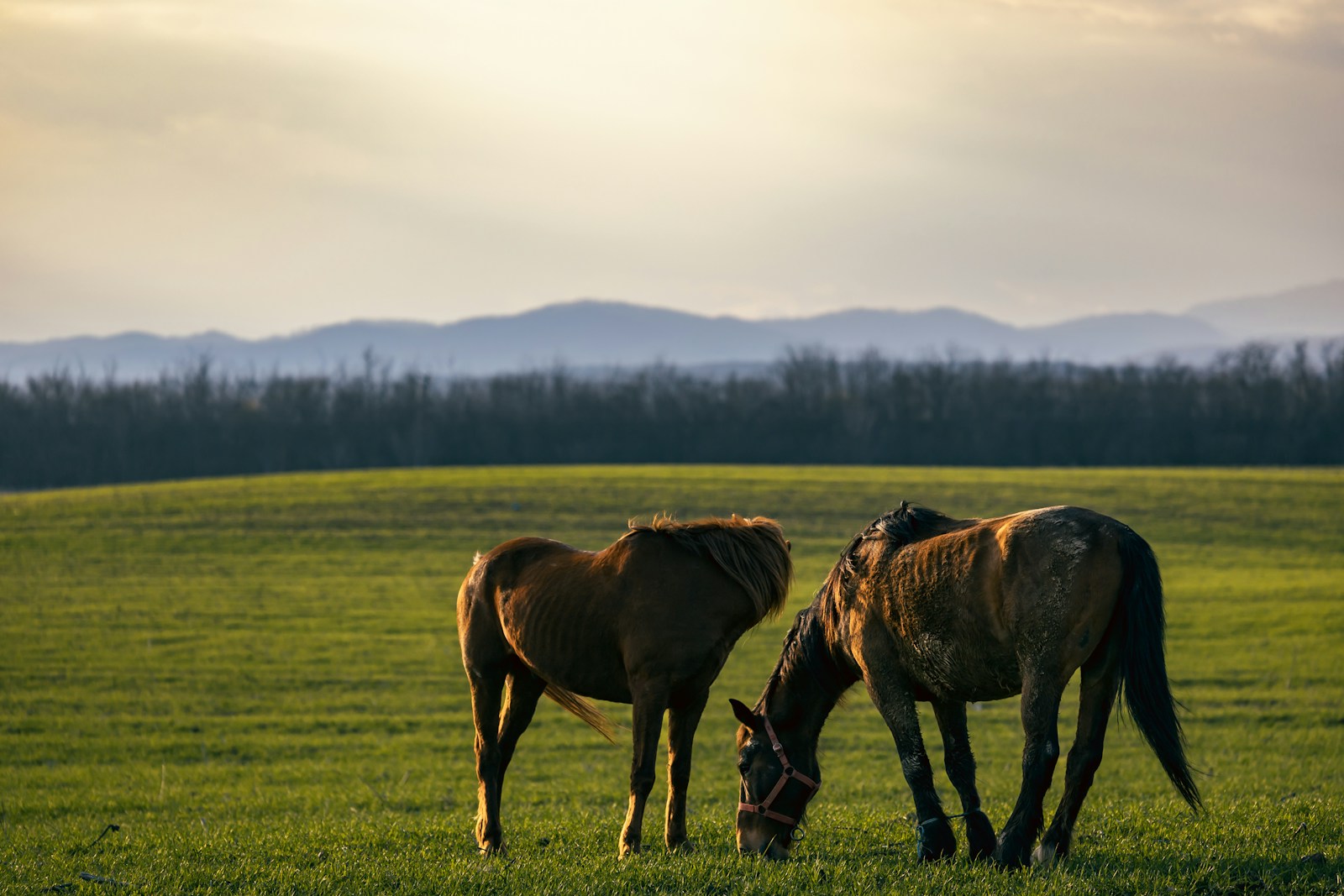Discover Acreages for Sale in Stettler County

If you’re searching for acreages for sale in Stettler County, this beautiful region offers a variety of rural properties perfect for those seeking space, privacy, and a serene lifestyle. From hobby farms to homes with large lots, Stettler County has options to suit every preference.
These acreages for sale in Stettler County feature Stettler Alberta homes for sale, expansive acreage, and potential for farming or equestrian activities. Popular areas like Donalda and Botha provide access to essential services like schools, healthcare, and shopping, while maintaining the peaceful atmosphere of rural living.
Stettler County is ideal for outdoor enthusiasts, offering opportunities for hiking, fishing, and enjoying Alberta’s stunning landscapes. Whether you’re looking for agricultural land, a private retreat, or development opportunities, Stettler County has something for everyone.
Don’t miss your chance to own a property in this desirable area. Explore the latest acreages for sale in Stettler County and start building your dream lifestyle today.
Contact Diane Richardson
Phone: 403.397.3706
Email: diane@mypadcalgary.com
Acreages for Sale in Stettler County – Explore Scenic Rural Properties
Acreages for sale in Stettler County, Stettler acreages for sale
Acreages for Sale in Stettler County – Explore Scenic Rural Properties
Stettler County Acreages – Hobby Farms & Large Lot Properties
Stettler County offers a range of acreages, including residential acreages with homes, farmland, ranch properties, and undeveloped land. Many properties include amenities such as barns, workshops, fenced pastures, and access to natural features like creeks or woodlands, making them ideal for rural living or agricultural activities.
When purchasing an acreage, it’s important to consider zoning regulations, water access (well or municipal), sewage systems (septic), and road access. Buyers should also assess the proximity to nearby towns like Stettler, local amenities such as schools and shopping, and the condition of any outbuildings or infrastructure.
Prices for acreages in Stettler County typically range from $250,000 for smaller or undeveloped properties to over $1,000,000 for larger acreages with homes, barns, or farmland. Pricing depends on the size, location, and included features of the property.
Contact Diane Richardson
Here are a few ways to make it easy for you to get in touch with Diane Richardson:
Contact form: a contact form here on my website can allow you to send me a message directly from this page. Be sure to include your name, email address, and a message.
Phone number: Included is my phone number here on the page can allow you to call or text me directly with any questions or to schedule viewings. 403.397.3706
Email address: email address diane@mypadcalgary.com can allow you to reach out to me with any questions or to request more information.
Live chat: I have a live chat feature on this website, you can get in touch with me in real-time and get immediate answers to your questions.
