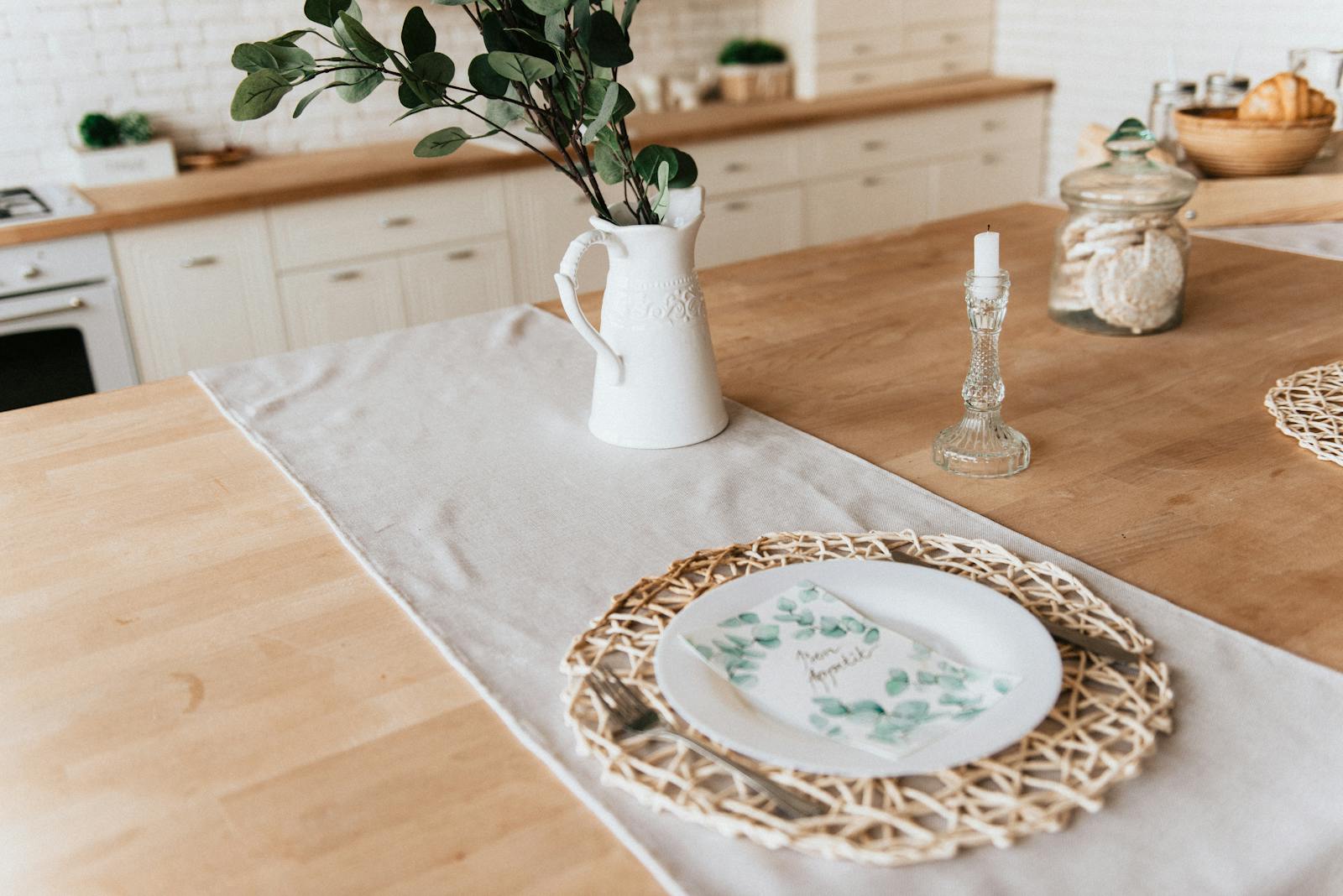Northeast Calgary Semi-Detached Homes & Half Duplexes for Sale
Explore a diverse selection of semi-detached homes and half duplexes for sale in Northeast Calgary, offering options for every type of buyer. Whether you're looking for affordable semi-detached homes with garages or luxury half duplexes with modern amenities, Northeast Calgary offers a variety of real estate opportunities. From new construction semi-detached homes to renovated homes in established neighborhoods, there’s a home for everyone.

Northeast Calgary is ideal for those seeking family-friendly communities with easy access to schools, parks, and shopping. Discover half duplexes with finished basements or semi-detached homes with private yards, perfect for families or first-time buyers. Many homes feature open floor plans and energy-efficient designs, ensuring comfort and convenience.
With investment opportunities available, Northeast Calgary is a great option for both first-time buyers and investors. Homes in this area offer excellent value, with semi-detached homes near transit and shopping providing easy access to downtown and other parts of Calgary. Whether you’re looking for a pet-friendly home or a property with a large yard, Northeast Calgary has something for everyone.
Start your search for semi-detached homes in Northeast Calgary and find the perfect balance of affordability, convenience, and community. From family-friendly duplexes to luxury half duplexes, Northeast Calgary is the perfect location for your next home.
Contact Diane Richardson
Phone: 403.397.3706
Email: diane@mypadcalgary.com
Explore Calgary Townhomes for Sale: 2+ Bedrooms, Double Garage, No Condo Fees, 3+ Bedrooms, 4+ Bedrooms, Under $500,000
| Townhomes For Sale in With Double Garage Calgary | |
| Calgary Townhomes Under $500,000 |
Semi-Detached Homes for Sale in Northeast Calgary | Half Duplex Listings Near Schools & Parks
Northeast Calgary Semi-Detached Homes for Sale, Half Duplexes for Sale in Northeast Calgary
All Calgary Real Estate Listings - Find Your Dream Home in Every Corner of the City
| North Calgary real estate listings | West Calgary real estate listings |
| East Calgary real estate listings | |
Northeast Calgary Semi-Detached Homes & Half Duplexes for Sale | Affordable & Luxury Listings
Semi-Detached Homes for Sale in Northeast Calgary | Half Duplex Listings Near Schools & Parks
Contact Diane Richardson
Here are a few ways to make it easy for you to get in touch with Diane Richardson:
Contact form: a contact form here on my website can allow you to send me a message directly from this page. Be sure to include your name, email address, and a message.
Phone number: Included is my phone number here on the page can allow you to call or text me directly with any questions or to schedule viewings. 403.397.3706
Email address: email address diane@mypadcalgary.com can allow you to reach out to me with any questions or to request more information.
Live chat: I have a live chat feature on this website, you can get in touch with me in real-time and get immediate answers to your questions.
Explore Calgary's Vibrant Neighbourhoods
Calgary
City CentreCalgary
- Altadore
- Alyth/Bonnybrook
- Banff Trail
- Bankview
- Bel-Aire
- Beltline
- Bridgeland/Riverside
- Britannia
- Burns Industrial
- Cambrian Heights
- Capitol Hill
- Chinatown
- Cliff Bungalow
- Crescent Heights
- Downtown Commercial Core
- Downtown East Village
- Downtown West End
- Eau Claire
- Elbow Park
- Elboya
- Erlton
- Garrison Woods
- Greenview
- Greenview Industrial Park
- Highfield
- Highland Park
- Highwood
- Hillhurst
- Hounsfield Heights/Briar Hill
- Inglewood
- Killarney/Glengarry
- Lower Mount Royal
- Manchester
- Manchester Industrial
- Mayfair
- Meadowlark Park
- Mission
- Mount Pleasant
- Parkdale
- Parkhill
- Point McKay
- Queens Park Village
- Ramsay
- Renfrew
- Richmond
- Rideau Park
- Rosedale
- Rosemont
- Roxboro
- Scarboro
- Scarboro/Sunalta West
- Shaganappi
- South Calgary
- St Andrews Heights
- Sunalta
- Sunnyside
- Tuxedo Park
- Upper Mount Royal
- West Hillhurst
- Windsor Park
- Winston Heights/Mountview
EastCalgary
NorthCalgary
- Aurora Business Park
- Beddington Heights
- Carrington
- Country Hills
- Country Hills Village
- Coventry Hills
- Evanston
- Harvest Hills
- Hidden Valley
- Huntington Hills
- Kincora
- Livingston
- MacEwan Glen
- Nolan Hill
- North Haven
- North Haven Upper
- Panorama Hills
- Sage Hill
- Sandstone Valley
- Sherwood
- Skyline West
- Thorncliffe
North EastCalgary
- Abbeydale
- Calgary International Airport
- Castleridge
- Cityscape
- Coral Springs
- Cornerstone
- Deerfoot Business Centre
- Falconridge
- Franklin
- Horizon
- Keystone Hills
- Marlborough
- Marlborough Park
- Martindale
- Mayland
- Mayland Heights
- McCall
- Meridian
- Monterey Park
- North Airways
- Pegasus
- Pineridge
- Redstone
- Rundle
- Saddle Ridge
- Saddleridge Industrial
- Skyline East
- Skyview Ranch
- South Airways
- Stonegate Landing.
- Stoney 3
- Sunridge
- Taradale
- Temple
- Vista Heights
- Westwinds
- Whitehorn
North WestCalgary
SouthCalgary
- Acadia
- Bayview
- Belmont
- Bonavista Downs
- Braeside
- Bridlewood
- Canyon Meadows
- Cedarbrae
- Chaparral
- Chinook Park
- Deer Ridge
- Deer Run
- Diamond Cove
- Eagle Ridge
- East Fairview Industrial
- Evergreen
- Fairview
- Fairview Industrial
- Glendeer Business Park
- Haysboro
- Kelvin Grove
- Kingsland
- Lake Bonavista
- Legacy
- Maple Ridge
- Midnapore
- Millrise
- Oakridge
- Palliser
- Parkland
- Pump Hill
- Queensland
- Shawnee Slopes
- Shawnessy
- Silverado
- Somerset
- Southwood
- Sundance
- Walden
- Willow Park
- Woodbine
- Woodlands
- Yorkville
South EastCalgary
WestCalgary
- Aspen Woods
- Christie Park
- Coach Hill
- Cougar Ridge
- Crestmont
- Currie Barracks
- Discovery Ridge
- Garrison Green
- Glamorgan
- Glenbrook
- Glendale
- Lakeview
- Lincoln Park
- Medicine Hill
- North Glenmore Park
- Patterson
- Rosscarrock
- Rutland Park
- Signal Hill
- Springbank Hill
- Spruce Cliff
- Strathcona Park
- Valley Ridge
- West Springs
- Westgate
- Wildwood
