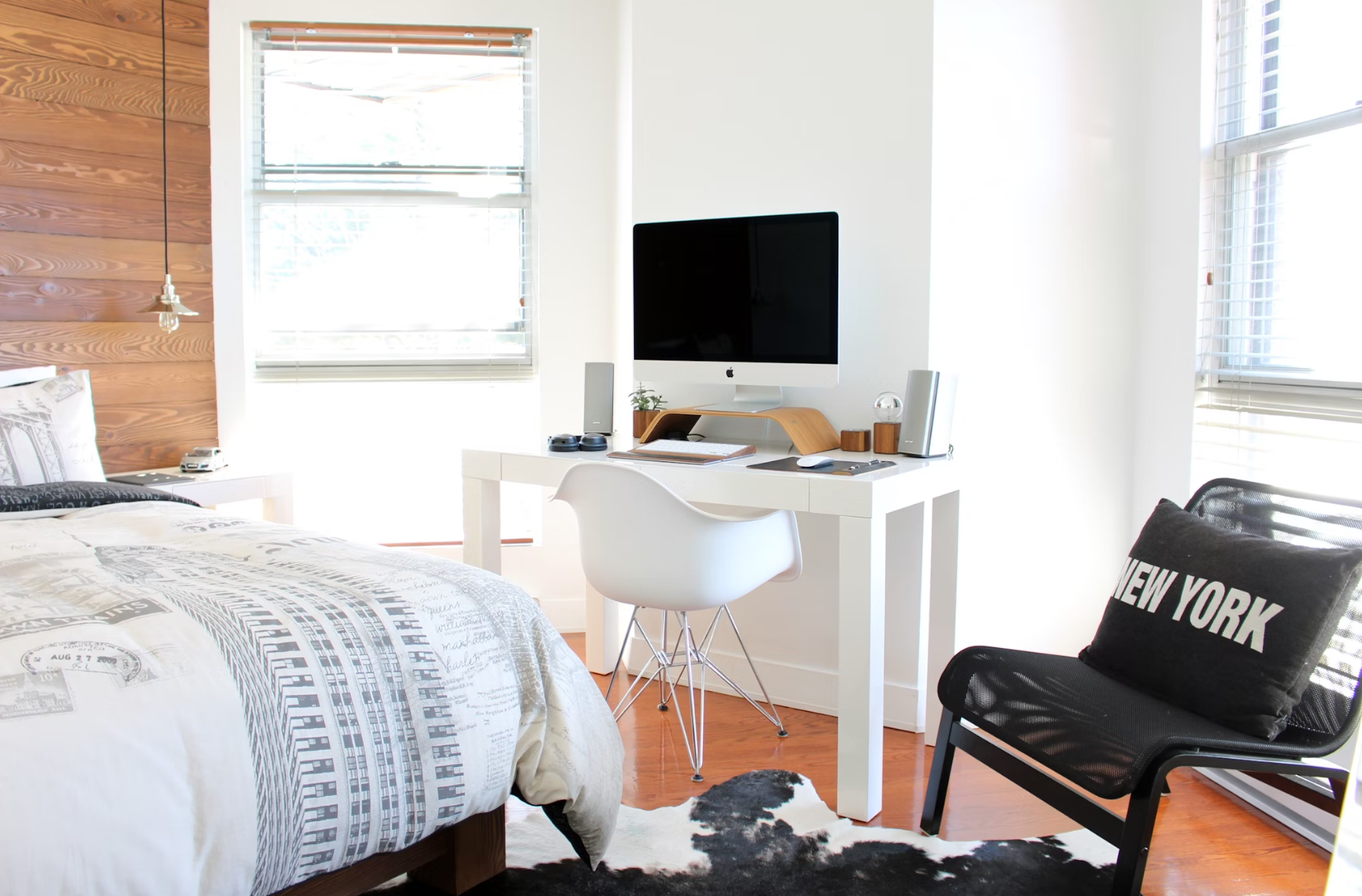Discover a wide selection of Calgary homes for sale with legal basement suites, perfect for investors, families, and first-time buyers. These properties offer excellent income potential with fully approved secondary suites that comply with Calgary’s zoning and safety regulations, providing peace of mind and flexibility for homeowners.
These homes often feature separate entrances, private utilities, and rental-ready layouts, making them ideal for generating additional income or accommodating multi-generational living. Popular neighborhoods such as Martindale, Forest Lawn, and Capitol Hill offer convenient access to schools, parks, transit, and essential amenities, ensuring high rental demand.
Whether you’re looking for a mortgage-helper home or a high-yield investment property, the latest Calgary homes for sale with legal basement suites provide a variety of options to suit your needs and budget. Start exploring today and take advantage of the many benefits these properties have to offer.
Contact Diane Richardson
Phone: 403.397.3706
Email: diane@mypadcalgary.com
