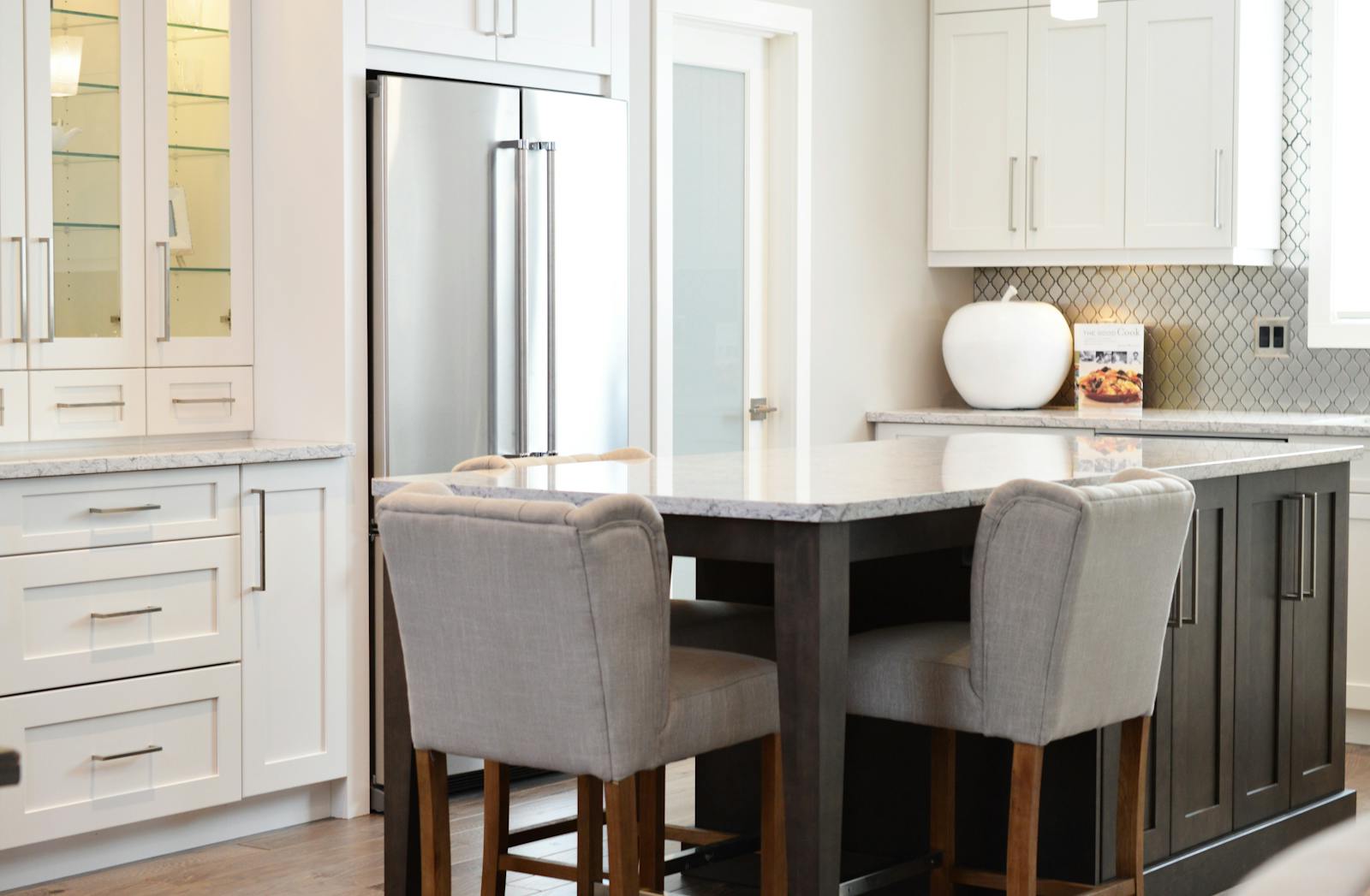Bungalows for Sale in High River, Alberta | Single-Level Homes & MLS® Listings
Explore Modern, Affordable & Luxury Bungalows in a Scenic Small-Town Setting

Discover the latest bungalows for sale in High River, Alberta — perfect for buyers seeking single-level living, easy accessibility, and small-town charm. This friendly community offers a variety of single-story homes, from affordable bungalows ideal for first-time buyers and retirees to luxury properties with modern upgrades and scenic views.
Neighbourhoods like Montrose, Vista Mirage, Riverside, and Sunshine Meadows feature spacious layouts, large backyards, and convenient access to parks, schools, and local shops. Many homes include finished basements, walkout designs, and energy-efficient construction for long-term value and comfort.
Located just 35 minutes south of Calgary, High River is an ideal choice for those wanting a peaceful lifestyle while staying close to the city. Whether you’re downsizing, upgrading, or investing, the High River real estate market offers bungalow options to match every budget and lifestyle.
Contact Diane Richardson
Phone: 403-397-3706
Email: diane@mypadcalgary.com
Explore High River & Nearby Foothills Communities
Discover bungalows, acreages, and rural homes in High River and surrounding communities. Each page updates daily with the latest MLS® listings.
- High River
Charming small-town living with modern amenities and scenic views.
- Okotoks
Vibrant community with shops, schools, and pathways along the river.
- Black Diamond
Artistic town with foothills charm and outdoor recreation.
- Turner Valley
Gateway to Kananaskis with a friendly, relaxed pace of life.
- Blackie
Quiet rural community with affordable homes and acreages.
- Millarville
Famous for its country market and rolling foothills scenery.
- Heritage Pointe
Luxury golf course community with lake and estate homes.
- Priddis
Exclusive country estates nestled in the foothills forest.
Tip: Use each community page’s filters to search by price, property type, acreage size, and special features like walkout basements or triple garages.
Bungalows for Sale in High River, Alberta | Custom & Luxury Homes
Bungalows for sale in High River, High River real estate bungalows
| Listings on Market | 56 |
|---|---|
| Avg. List Price | $549,900 |
| Min List Price | $232,000 |
| Max List Price | $849,900 |
| Avg. Days on Market | 23 |
| Min Days on Market | 1 |
| Max Days on Market | 194 |
| Avg. Price/SQFT | $363.09 |
At-a-Glance (visual breakdown)
*Bar widths are scaled relative to maximum values for price, days, and $/sq.ft. for visual comparison.
High River Bungalows – Interactive MLS® Map Search
Use our interactive High River bungalows map to see every single-level home for sale in real time. Zoom into popular areas like Montrose, Vista Mirage, Riverside, and Sunshine Meadows, then click any pin for price, photos, square footage, and features (e.g., no-stairs entry, walkout basement, attached garage). Try the High River MLS® map search filters to narrow by price, beds/baths, lot size, year built, and days on market. Save favorites or request a showing with Diane Richardson in one click.
Frequently Asked Questions – Bungalows for Sale in High River
1. What is the average price of a bungalow in High River?
Prices for High River bungalows generally range from the low $300,000s for older homes to $600,000+ for newer builds or extensively renovated properties. Premium neighborhoods like Montrose or golf course–adjacent areas can command higher prices.
2. Why are bungalows popular in High River?
Bungalows offer single-level living, making them ideal for retirees, downsizers, or buyers seeking easy accessibility. High River adds small-town charm, walking trails, and proximity to Calgary for a balanced lifestyle.
3. Which neighborhoods have the most bungalows?
Popular areas include Montrose, Sunrise Meadows, Emerson Lake Estates, and Vista Mirage. Each offers its own mix of parks, pathways, and community amenities.
4. Are there new construction bungalows in High River?
Yes. New-build bungalows are often available in subdivisions like Montrose, featuring open floor plans, modern kitchens, and energy-efficient designs.
5. How quickly do bungalows sell in High River?
Well-priced homes in desirable locations can sell within weeks, especially in the spring and summer markets. Updated interiors, landscaped yards, and move-in readiness can help properties sell faster.
6. Can I find bungalows under $350,000?
Yes. Entry-level bungalows do appear on the market, often older homes that may need some updates, offering great value for first-time buyers or investors.
7. How can I be notified of new bungalow listings in High River?
Sign up for daily MLS® alerts with Diane Richardson to receive new listings the moment they hit the market, helping you act quickly in competitive price ranges.

Ready to Find Your Ideal High River Bungalow?
Searching for bungalows for sale in High River—from charming single-level homes to modern luxury builds in Montrose, Riverside, and Vista Mirage? I’ll help you find the perfect fit, book private tours, and guide you through every step of your purchase. Local expertise, zero pressure, 100% personalized service.
- Quick Form → Tell me your wish list — bedrooms, budget, lot size, garage, and special features.
- Call / Text → 403-397-3706 — perfect for booking showings or asking about a specific MLS® listing.
- Email → diane@mypadcalgary.com — request recent sales data, neighborhood info, or market trends.
- Live Chat → Use the chat bubble (bottom-right) for instant answers while you browse High River listings.
15+ years helping buyers & sellers • Daily MLS® updates • Private showings on your schedule
Explore High River Neighbourhoods
High RiverOther
- Beachwood
- Central High River
- Downtown High River
- Eagleview Estates
- Emerson Lake Estates
- Hampton Hills
- High River Golf Course
- Highland Green Estates
- Highway Industrial Park High River
- Highwood Lake
- Highwood Village
- Industrial Park High River
- Lineham Acres
- McLaughlin Meadows
- Monteith
- Montrose
- North Central High River
- Old Rodeo Grounds
- Redtail Rise
- Southeast Central High River
- Southwest Central High River
- Sunrise Meadows
- Sunshine Meadow
- Vista Mirage
