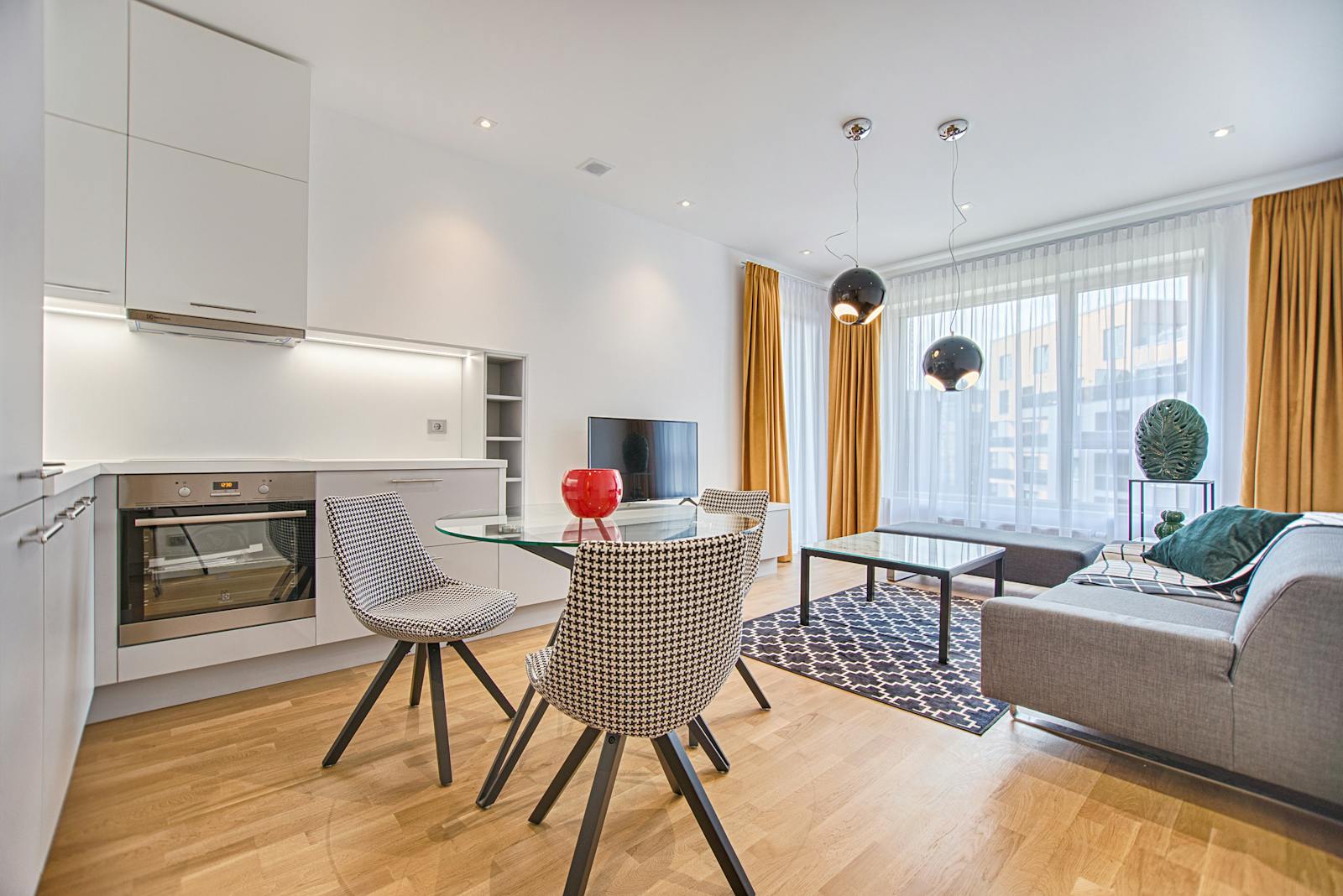Townhomes for Sale in NE Calgary | Family-Friendly & Modern Living

Searching for townhomes for sale in NE Calgary? Discover a variety of affordable and modern townhouses ideal for families, first-time buyers, and professionals. These homes feature attached garages, open layouts, and energy-efficient designs to enhance your lifestyle.
Explore new construction townhomes in vibrant communities with access to parks, schools, shopping centers, and convenient transit routes. Many NE Calgary townhouses offer luxury finishes like quartz countertops and hardwood floors, blending comfort with style. With quick possession options available, these homes are perfect for those ready to make a move.
Whether you are seeking pet-friendly townhomes with spacious backyards or family-oriented properties close to amenities, NE Calgary offers an excellent mix of choices. Begin your search for affordable NE Calgary townhomes for sale today and find your dream home in one of Calgary’s dynamic neighborhoods.
Contact Diane Richardson
Phone: 403.397.3706
Email: diane@mypadcalgary.com
Find Your Ideal Townhome in Calgary Neighborhoods: NW, SE, NE, Downtown, SW & New Construction Options
Affordable Townhouses in NE Calgary | Energy-Efficient & Modern
TOWNHOMES FOR SALE IN NORTHEAST CALGARY, NE CALGARY SEMI DETACHED HOMES FOR SALE
Explore Calgary Townhomes for Sale: 2+ Bedrooms, Double Garage, No Condo Fees, 3+ Bedrooms, 4+ Bedrooms, Under $500,000
Townhomes for Sale in NE Calgary | Affordable Modern Living
Affordable Townhouses in NE Calgary | Energy-Efficient & Modern
Find Your Perfect Calgary Townhome with Diane Richardson - Contact Now for Expert Guidance
Looking for a trusted professional to assist you in finding your ideal Calgary townhome? Contact Diane Richardson, a reputable real estate agent dedicated to helping you find your dream home. Call Diane at 403.397.3706, email her at Diane@mypadcalgary.com, or simply use our Live Chat feature to start your journey towards homeownership today. Don't miss out on the opportunity to work with a knowledgeable expert who will guide you every step of the way. Get in touch with Diane Richardson now!
Explore Calgary's Featured Townhouse Communities
The Benefits of Townhome Living
Townhomes in Calgary provide a wonderful combination of comfort, convenience, and community. With their multi-level layouts and private entrances, townhomes offer the feeling of a detached home while often requiring less maintenance. Enjoy the freedom of owning your own space and yard without the extensive upkeep that comes with a standalone property. Additionally, many townhome communities feature shared amenities such as parks, playgrounds, and recreational facilities, fostering a sense of community and providing opportunities to meet your neighbors.
EXPLORE CALGARY'S VIBRANT NEIGHBOURHOODS
Calgary
City CentreCalgary
- Altadore
- Alyth/Bonnybrook
- Banff Trail
- Bankview
- Bel-Aire
- Beltline
- Bridgeland/Riverside
- Britannia
- Burns Industrial
- Cambrian Heights
- Capitol Hill
- Chinatown
- Cliff Bungalow
- Crescent Heights
- Downtown Commercial Core
- Downtown East Village
- Downtown West End
- Eau Claire
- Elbow Park
- Elboya
- Erlton
- Garrison Woods
- Greenview
- Greenview Industrial Park
- Highfield
- Highland Park
- Highwood
- Hillhurst
- Hounsfield Heights/Briar Hill
- Inglewood
- Killarney/Glengarry
- Lower Mount Royal
- Manchester
- Manchester Industrial
- Mayfair
- Meadowlark Park
- Mission
- Mount Pleasant
- Parkdale
- Parkhill
- Point McKay
- Queens Park Village
- Ramsay
- Renfrew
- Richmond
- Rideau Park
- Rosedale
- Rosemont
- Roxboro
- Scarboro
- Scarboro/Sunalta West
- Shaganappi
- South Calgary
- St Andrews Heights
- Sunalta
- Sunnyside
- Tuxedo Park
- Upper Mount Royal
- West Hillhurst
- Windsor Park
- Winston Heights/Mountview
EastCalgary
NorthCalgary
- Aurora Business Park
- Beddington Heights
- Carrington
- Country Hills
- Country Hills Village
- Coventry Hills
- Evanston
- Harvest Hills
- Hidden Valley
- Huntington Hills
- Kincora
- Livingston
- MacEwan Glen
- Nolan Hill
- North Haven
- North Haven Upper
- Panorama Hills
- Sage Hill
- Sandstone Valley
- Sherwood
- Skyline West
- Thorncliffe
North EastCalgary
- Abbeydale
- Calgary International Airport
- Castleridge
- Cityscape
- Coral Springs
- Cornerstone
- Deerfoot Business Centre
- Falconridge
- Franklin
- Horizon
- Keystone Hills
- Marlborough
- Marlborough Park
- Martindale
- Mayland
- Mayland Heights
- McCall
- Meridian
- Monterey Park
- North Airways
- Pegasus
- Pineridge
- Redstone
- Rundle
- Saddle Ridge
- Saddleridge Industrial
- Skyline East
- Skyview Ranch
- South Airways
- Stonegate Landing.
- Stoney 3
- Sunridge
- Taradale
- Temple
- Vista Heights
- Westwinds
- Whitehorn
North WestCalgary
SouthCalgary
- Acadia
- Bayview
- Belmont
- Bonavista Downs
- Braeside
- Bridlewood
- Canyon Meadows
- Cedarbrae
- Chaparral
- Chinook Park
- Deer Ridge
- Deer Run
- Diamond Cove
- Eagle Ridge
- East Fairview Industrial
- Evergreen
- Fairview
- Fairview Industrial
- Glendeer Business Park
- Haysboro
- Kelvin Grove
- Kingsland
- Lake Bonavista
- Legacy
- Maple Ridge
- Midnapore
- Millrise
- Oakridge
- Palliser
- Parkland
- Pump Hill
- Queensland
- Shawnee Slopes
- Shawnessy
- Silverado
- Somerset
- Southwood
- Sundance
- Walden
- Willow Park
- Woodbine
- Woodlands
- Yorkville
South EastCalgary
WestCalgary
- Aspen Woods
- Christie Park
- Coach Hill
- Cougar Ridge
- Crestmont
- Currie Barracks
- Discovery Ridge
- Garrison Green
- Glamorgan
- Glenbrook
- Glendale
- Lakeview
- Lincoln Park
- Medicine Hill
- North Glenmore Park
- Patterson
- Rosscarrock
- Rutland Park
- Signal Hill
- Springbank Hill
- Spruce Cliff
- Strathcona Park
- Valley Ridge
- West Springs
- Westgate
- Wildwood
