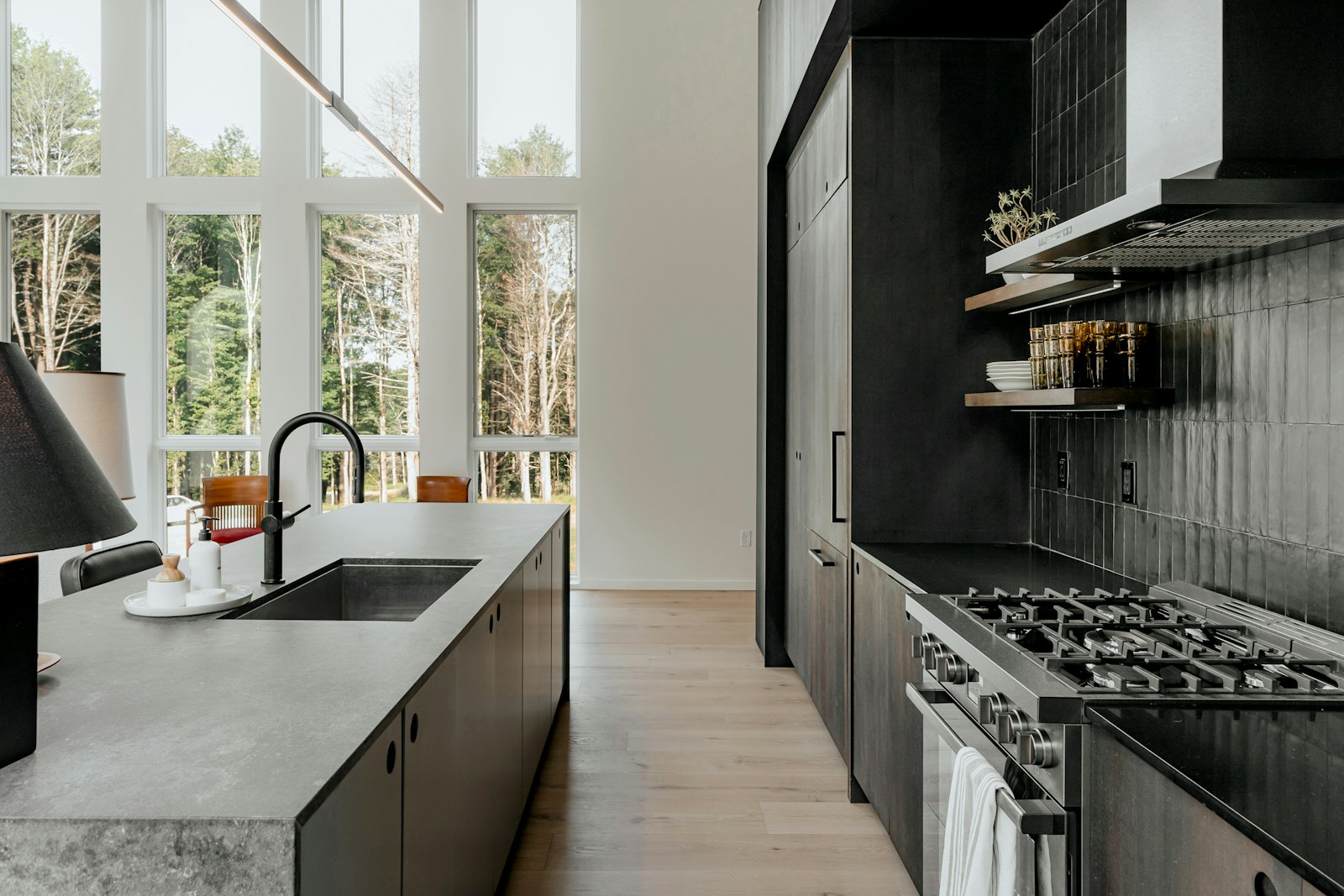Million Dollar Homes for Sale in Calgary | Luxury Estates & High-End Properties
If you're looking for million-dollar homes for sale in Calgary, you’ll find a wide array of luxurious properties in the city’s most sought-after neighborhoods. Popular areas such as Aspen Woods, Mount Royal, and Springbank Hill are known for their stunning estates with mountain views, expansive lots, and custom finishes.
These high-end homes often include premium features such as private pools, gourmet kitchens, and smart home technology, making them ideal for buyers seeking the ultimate in luxury living. For those interested in newly listed luxury homes, many options are available in family-friendly neighborhoods near top schools and recreational amenities.
Properties with large backyards, private driveways, and state-of-the-art home automation systems are becoming increasingly popular. Whether you’re looking for a modern estate or a classic luxury home, Calgary’s million-dollar homes offer exceptional quality and exclusivity.
Contact Diane Richardson
Phone: 403.397.3706
Email: diane@mypadcalgary.com
From City to Country: The Versatility of Luxury Home Choices
Calgary Million-Dollar Homes | Exclusive Estates & High-End Properties
Million-dollar homes for sale in Calgary, Luxury homes for sale in Calgary
All Calgary Real Estate Listings - Find Your Ideal Home in Every Corner of the City
| North Calgary real estate listings | West Calgary real estate listings |
| East Calgary real estate listings |
Luxury Homes in Calgary | Explore Million-Dollar Estates with Premium Amenities
Calgary Million-Dollar Homes | Exclusive Estates & High-End Properties
Calgary's million-dollar homes include luxury single-family houses, custom-built estates, modern infills, and penthouse condos. These properties often feature expansive floor plans, high-end finishes, and premium locations, catering to buyers seeking exclusive and upscale living.
Million-dollar homes are typically found in prestigious neighborhoods like Mount Royal, Britannia, Aspen Woods, Elbow Park, and Springbank Hill. Communities with luxury lakefront properties, such as Mahogany and Arbour Lake, also feature homes in this price range.
Million-dollar homes often include gourmet kitchens, spa-inspired bathrooms, custom-built interiors, and extensive outdoor living spaces. Additional features may include wine cellars, home theaters, triple-car garages, and stunning views of the mountains or city skyline.
Explore Million Dollar Homes for Sale in Calgary
Contact Diane Richardson
Here are a few ways to make it easy for you to get in touch with Diane Richardson:
Contact form: a contact form here on my website can allow you to send me a message directly from this page. Be sure to include your name, email address, and a message.
Phone number: Included is my phone number here on the page can allow you to call or text me directly with any questions or to schedule viewings. 403.397.3706
Email address: email address diane@mypadcalgary.com can allow you to reach out to me with any questions or to request more information.
Live chat: I have a live chat feature on this website, you can get in touch with me in real-time and get immediate answers to your questions.
Explore Calgary's Vibrant Neighbourhoods
Calgary
City CentreCalgary
- Altadore
- Alyth/Bonnybrook
- Banff Trail
- Bankview
- Bel-Aire
- Beltline
- Bridgeland/Riverside
- Britannia
- Burns Industrial
- Cambrian Heights
- Capitol Hill
- Chinatown
- Cliff Bungalow
- Crescent Heights
- Downtown Commercial Core
- Downtown East Village
- Downtown West End
- Eau Claire
- Elbow Park
- Elboya
- Erlton
- Garrison Woods
- Greenview
- Greenview Industrial Park
- Highfield
- Highland Park
- Highwood
- Hillhurst
- Hounsfield Heights/Briar Hill
- Inglewood
- Killarney/Glengarry
- Lower Mount Royal
- Manchester
- Manchester Industrial
- Mayfair
- Meadowlark Park
- Mission
- Mount Pleasant
- Parkdale
- Parkhill
- Point McKay
- Queens Park Village
- Ramsay
- Renfrew
- Richmond
- Rideau Park
- Rosedale
- Rosemont
- Roxboro
- Scarboro
- Scarboro/Sunalta West
- Shaganappi
- South Calgary
- St Andrews Heights
- Sunalta
- Sunnyside
- Tuxedo Park
- Upper Mount Royal
- West Hillhurst
- Windsor Park
- Winston Heights/Mountview
EastCalgary
NorthCalgary
- Aurora Business Park
- Beddington Heights
- Carrington
- Country Hills
- Country Hills Village
- Coventry Hills
- Evanston
- Harvest Hills
- Hidden Valley
- Huntington Hills
- Kincora
- Livingston
- MacEwan Glen
- Nolan Hill
- North Haven
- North Haven Upper
- Panorama Hills
- Sage Hill
- Sandstone Valley
- Sherwood
- Skyline West
- Thorncliffe
North EastCalgary
- Abbeydale
- Calgary International Airport
- Castleridge
- Cityscape
- Coral Springs
- Cornerstone
- Deerfoot Business Centre
- Falconridge
- Franklin
- Horizon
- Keystone Hills
- Marlborough
- Marlborough Park
- Martindale
- Mayland
- Mayland Heights
- McCall
- Meridian
- Monterey Park
- North Airways
- Pegasus
- Pineridge
- Redstone
- Rundle
- Saddle Ridge
- Saddleridge Industrial
- Skyline East
- Skyview Ranch
- South Airways
- Stonegate Landing.
- Stoney 3
- Sunridge
- Taradale
- Temple
- Vista Heights
- Westwinds
- Whitehorn
North WestCalgary
SouthCalgary
- Acadia
- Bayview
- Belmont
- Bonavista Downs
- Braeside
- Bridlewood
- Canyon Meadows
- Cedarbrae
- Chaparral
- Chinook Park
- Deer Ridge
- Deer Run
- Diamond Cove
- Eagle Ridge
- East Fairview Industrial
- Evergreen
- Fairview
- Fairview Industrial
- Glendeer Business Park
- Haysboro
- Kelvin Grove
- Kingsland
- Lake Bonavista
- Legacy
- Maple Ridge
- Midnapore
- Millrise
- Oakridge
- Palliser
- Parkland
- Pump Hill
- Queensland
- Shawnee Slopes
- Shawnessy
- Silverado
- Somerset
- Southwood
- Sundance
- Walden
- Willow Park
- Woodbine
- Woodlands
- Yorkville
South EastCalgary
WestCalgary
- Aspen Woods
- Christie Park
- Coach Hill
- Cougar Ridge
- Crestmont
- Currie Barracks
- Discovery Ridge
- Garrison Green
- Glamorgan
- Glenbrook
- Glendale
- Lakeview
- Lincoln Park
- Medicine Hill
- North Glenmore Park
- Patterson
- Rosscarrock
- Rutland Park
- Signal Hill
- Springbank Hill
- Spruce Cliff
- Strathcona Park
- Valley Ridge
- West Springs
- Westgate
- Wildwood

