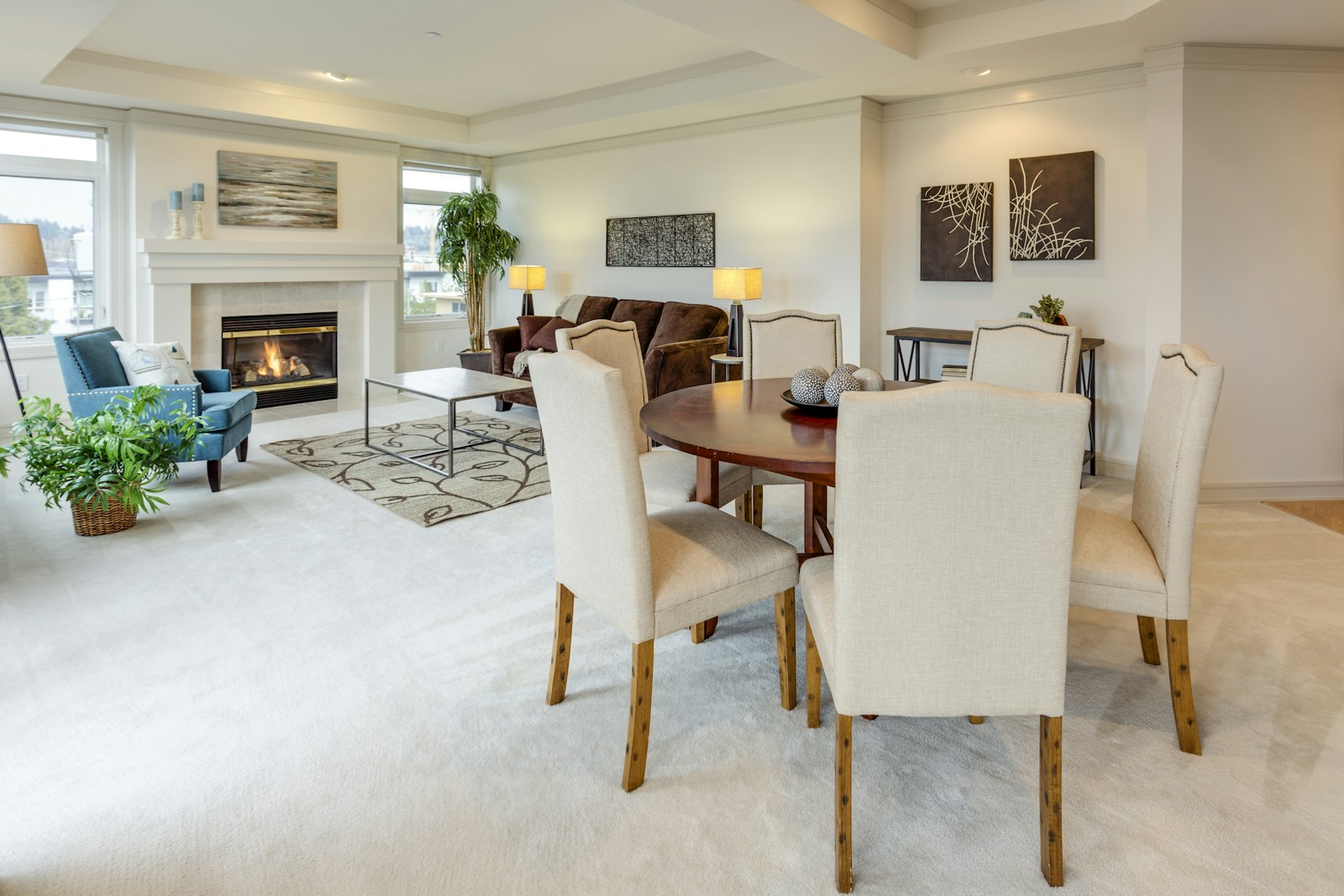Bungalows for Sale in Strathmore, Alberta | Single-Level Homes & MLS® Listings
Discover Affordable, Modern & Luxury One-Level Homes in a Friendly Community

Explore the latest bungalows for sale in Strathmore, Alberta—perfect for buyers seeking single-level living, easy accessibility, and a relaxed lifestyle. Strathmore’s bungalows are popular with families, retirees, and professionals, offering spacious floor plans, modern amenities, and private outdoor areas for year-round enjoyment.
From affordable starter homes in family-friendly neighborhoods to custom-built bungalows with high-end finishes, Strathmore’s real estate market offers options for every budget and preference. Popular areas such as Edgefield, Ranch Estates, and Lakewood combine community charm with proximity to parks, schools, shopping, and recreation.
Many Strathmore single-level homes feature open-concept layouts, updated kitchens, attached garages, and energy-efficient upgrades. Whether you’re downsizing, buying your first home, or seeking a property with minimal stairs, these bungalows deliver comfort and convenience. Plus, with quick access to Calgary via Highway 1, you can enjoy small-town living while staying connected to city amenities.
Browse the live MLS® listings below to view current Strathmore bungalows for sale, complete with detailed descriptions, high-resolution photos, and neighborhood insights. For more about the community, check out the Strathmore Community Guide.
Contact Diane Richardson
Phone: 403-397-3706
Email: Diane@mypadcalgary.com
Explore Strathmore Real Estate Listings
View all single-family homes in Strathmore, including modern builds and established neighborhoods.
Browse affordable and low-maintenance townhomes close to parks, schools, and shopping.
Discover single-level living in Strathmore with spacious layouts and easy accessibility.
Explore rural properties and acreages offering more space, privacy, and scenic surroundings.
Explore Strathmore Bungalows | Modern & Single-Level Living
Bungalows for sale in Strathmore, Alberta, Strathmore single-level homes for sale
Discover Rocky View County Listings: Explore Kneehill, Mountain View, Wheatland, Strathmore, and Foothills County Properties
Browse homes, acreages, and luxury estates across Rocky View County.
Explore rural properties and town homes in scenic Kneehill County.
Find homes, acreages, and farms in Mountain View County.
Search houses, acreages, and rural properties in Wheatland County.
View houses, townhomes, and bungalows available in Strathmore.
View acreages, luxury homes, and rural retreats in Foothills County.
Strathmore Bungalows for Sale – Interactive MLS® Map
Use our interactive Strathmore bungalows for sale map to explore all current MLS® listings in real time. Zoom into your preferred neighborhoods to see property locations, listing prices, and photos instantly. Click any marker to view full details, including square footage, lot size, and year built. This tool is perfect for comparing locations near schools, parks, and amenities, and for spotting new listings as soon as they appear.
Frequently Asked Questions – Strathmore Bungalows for Sale
1. What is considered a bungalow in Strathmore?
In Strathmore, a bungalow typically refers to a single-level home, often with the option of a finished basement. These homes are popular for their easy accessibility, open floor plans, and main-floor living convenience.
2. Are there new-build bungalows in Strathmore?
Yes. Some Strathmore neighborhoods offer newly built bungalows featuring modern layouts, energy-efficient construction, and attached garages. Availability varies, so it’s best to set up listing alerts for the latest options.
3. How much do bungalows cost in Strathmore?
Prices depend on size, location, age, and features. Smaller or older bungalows may start in the low $300,000s, while larger or newer models can exceed $600,000, especially if they include upgrades or premium lots.
4. Are bungalows a good option for downsizing?
Absolutely. Bungalows in Strathmore are ideal for downsizers, retirees, or anyone seeking fewer stairs and low-maintenance living without compromising on comfort or space.
5. Can I find bungalows with large yards in Strathmore?
Yes. Many Strathmore bungalows come with generous lot sizes, and some are situated on the outskirts of town offering even more space for gardens, RV parking, or outdoor entertaining.
6. How do I get alerts for new Strathmore bungalow listings?
You can sign up for email alerts to receive the latest Strathmore bungalow MLS® listings as soon as they hit the market, or contact Diane Richardson at 403-397-3706 for personalized updates.

Looking for Bungalows in Strathmore?
Searching for single-level homes in Strathmore—ideal for easy living, downsizing, or accessible layouts? With over 15 years of experience helping buyers across Calgary & area, I’ll help you find the right Strathmore bungalow with the features you need: attached garage, main-floor laundry, minimal stairs, and low-maintenance yards.
See a listing you like below? I can arrange showings, provide recent comparable sales, and guide you through offers and inspections.
- Browse Bungalows: View all Strathmore bungalows for sale
- Get New Listings by Email: Set up custom alerts for single-level homes
- Request a Showing: Book a tour for any MLS® listing
- Call or Text: 403-397-3706
- Email: Diane@mypadcalgary.com
- Free Home Evaluation: What’s your home worth?
Tip: Include the MLS® number or property address if you’re asking about a specific bungalow.
Contact Diane About Strathmore BungalowsExplore Strathmore Neighbourhoods
StrathmoreOther
- Aspen Creek
- Brentwood Business Park
- Brentwood_Strathmore
- Cambridge Glen
- Crystal Ridge
- Downtown_Strathmore
- Edgefield
- Grande Pointe Estates
- Green Meadow
- Hillview Estates
- Lakewood
- Maplewood
- Orchard Business Park
- Parkwood
- Ranch Estates
- Spruce Business Park
- Strathaven
- Strathmore Lakes Estates
- The Ranch_Strathmore
- Thorncliff_Strathmore
- Westmount_Strathmore
- Westpark Village
- Wildflower
