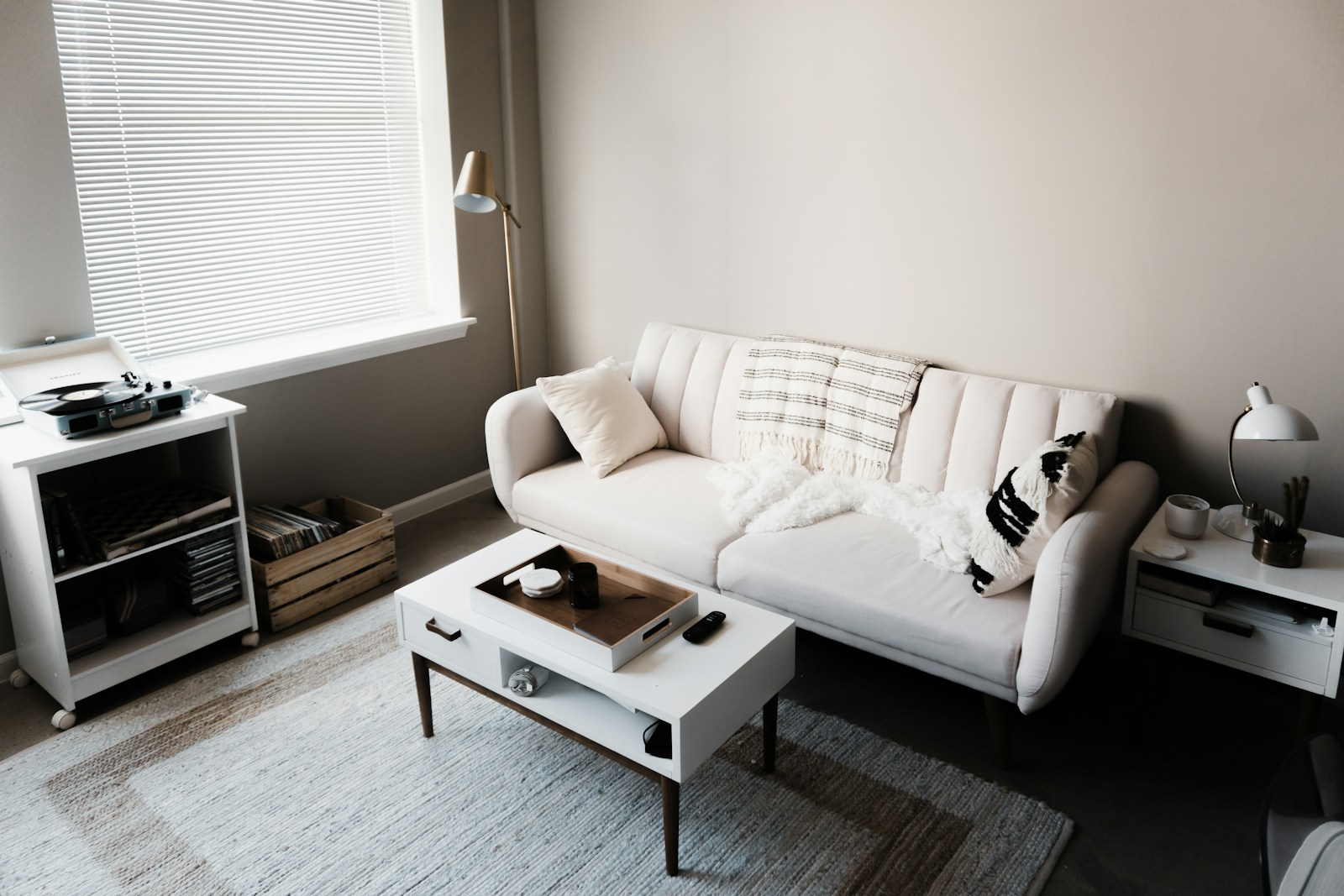Townhomes for Sale in Sage Hill Calgary | Modern Living & Great Amenities

Looking for townhomes for sale in Sage Hill Calgary? This thriving community in Northwest Calgary offers a range of modern townhouses with spacious layouts, garages, and premium amenities. Sage Hill is perfect for families and professionals seeking both comfort and convenience.
Explore new construction townhomes featuring open-concept kitchens, attached garages, and bright interiors. Many homes offer proximity to parks, playgrounds, and walking paths, providing easy access to outdoor activities. Enjoy nearby shopping at Sage Hill Crossing and quick access to public transit routes for a hassle-free commute.
Start your search for townhomes in Sage Hill Calgary today. Whether you need a cozy two-bedroom townhome or a spacious end-unit with a garage, Sage Hill offers a variety of options, including affordable and luxury listings to fit every budget and lifestyle.
Contact Diane Richardson
Phone: 403.397.3706
Email: diane@mypadcalgary.com
Explore Calgary Townhomes for Sale: 2+ Bedrooms, Double Garage, No Condo Fees, 3+ Bedrooms, 4+ Bedrooms, Under $500,000
Townhomes for Sale in Sage Hill Calgary | Modern Living & Family-Friendly Spaces
Sage Hill townhomes for sale Calgary, New construction townhouses in Sage Hill
Find Your Perfect Calgary Townhome with Diane Richardson - Contact Now for Expert Guidance
Looking for a trusted professional to assist you in finding your ideal Calgary townhome? Contact Diane Richardson, a reputable real estate agent dedicated to helping you find your dream home. Call Diane at 403-397-3706, email her at diane@mypadcalgary.com or simply use our Live Chat feature to start your journey towards homeownership today. Don't miss out on the opportunity to work with a knowledgeable expert who will guide you every step of the way. Get in touch with Diane Richardson now!
SAGE HILL homes for sale Calgary
EXPLORE HOMES FOR SALE IN SAGE HILL CALGARY
Find Your Ideal Townhome in Calgary Neighborhoods: NW, SE, NE, Downtown, SW & New Construction Options
The Benefits of Townhome Living
Townhomes in Calgary provide a wonderful combination of comfort, convenience, and community. With their multi-level layouts and private entrances, townhomes offer the feeling of a detached home while often requiring less maintenance. Enjoy the freedom of owning your own space and yard without the extensive upkeep that comes with a standalone property. Additionally, many townhome communities feature shared amenities such as parks, playgrounds, and recreational facilities, fostering a sense of community and providing opportunities to meet your neighbors.
Explore Calgary's Featured Townhouse Communities
Discover the vibrant neighborhoods of Calgary
Calgary
City CentreCalgary
- Altadore
- Alyth/Bonnybrook
- Banff Trail
- Bankview
- Bel-Aire
- Beltline
- Bridgeland/Riverside
- Britannia
- Burns Industrial
- Cambrian Heights
- Capitol Hill
- Chinatown
- Cliff Bungalow
- Crescent Heights
- Downtown Commercial Core
- Downtown East Village
- Downtown West End
- Eau Claire
- Elbow Park
- Elboya
- Erlton
- Garrison Woods
- Greenview
- Greenview Industrial Park
- Highfield
- Highland Park
- Highwood
- Hillhurst
- Hounsfield Heights/Briar Hill
- Inglewood
- Killarney/Glengarry
- Lower Mount Royal
- Manchester
- Manchester Industrial
- Mayfair
- Meadowlark Park
- Mission
- Mount Pleasant
- Parkdale
- Parkhill
- Point McKay
- Queens Park Village
- Ramsay
- Renfrew
- Richmond
- Rideau Park
- Rosedale
- Rosemont
- Roxboro
- Scarboro
- Scarboro/Sunalta West
- Shaganappi
- South Calgary
- St Andrews Heights
- Sunalta
- Sunnyside
- Tuxedo Park
- Upper Mount Royal
- West Hillhurst
- Windsor Park
- Winston Heights/Mountview
EastCalgary
NorthCalgary
- Aurora Business Park
- Beddington Heights
- Carrington
- Country Hills
- Country Hills Village
- Coventry Hills
- Evanston
- Harvest Hills
- Hidden Valley
- Huntington Hills
- Kincora
- Livingston
- MacEwan Glen
- Nolan Hill
- North Haven
- North Haven Upper
- Panorama Hills
- Sage Hill
- Sandstone Valley
- Sherwood
- Skyline West
- Thorncliffe
North EastCalgary
- Abbeydale
- Calgary International Airport
- Castleridge
- Cityscape
- Coral Springs
- Cornerstone
- Deerfoot Business Centre
- Falconridge
- Franklin
- Horizon
- Keystone Hills
- Marlborough
- Marlborough Park
- Martindale
- Mayland
- Mayland Heights
- McCall
- Meridian
- Monterey Park
- North Airways
- Pegasus
- Pineridge
- Redstone
- Rundle
- Saddle Ridge
- Saddleridge Industrial
- Skyline East
- Skyview Ranch
- South Airways
- Stonegate Landing.
- Stoney 3
- Sunridge
- Taradale
- Temple
- Vista Heights
- Westwinds
- Whitehorn
North WestCalgary
SouthCalgary
- Acadia
- Bayview
- Belmont
- Bonavista Downs
- Braeside
- Bridlewood
- Canyon Meadows
- Cedarbrae
- Chaparral
- Chinook Park
- Deer Ridge
- Deer Run
- Diamond Cove
- Eagle Ridge
- East Fairview Industrial
- Evergreen
- Fairview
- Fairview Industrial
- Glendeer Business Park
- Haysboro
- Kelvin Grove
- Kingsland
- Lake Bonavista
- Legacy
- Maple Ridge
- Midnapore
- Millrise
- Oakridge
- Palliser
- Parkland
- Pump Hill
- Queensland
- Shawnee Slopes
- Shawnessy
- Silverado
- Somerset
- Southwood
- Sundance
- Walden
- Willow Park
- Woodbine
- Woodlands
- Yorkville
South EastCalgary
WestCalgary
- Aspen Woods
- Christie Park
- Coach Hill
- Cougar Ridge
- Crestmont
- Currie Barracks
- Discovery Ridge
- Garrison Green
- Glamorgan
- Glenbrook
- Glendale
- Lakeview
- Lincoln Park
- Medicine Hill
- North Glenmore Park
- Patterson
- Rosscarrock
- Rutland Park
- Signal Hill
- Springbank Hill
- Spruce Cliff
- Strathcona Park
- Valley Ridge
- West Springs
- Westgate
- Wildwood
