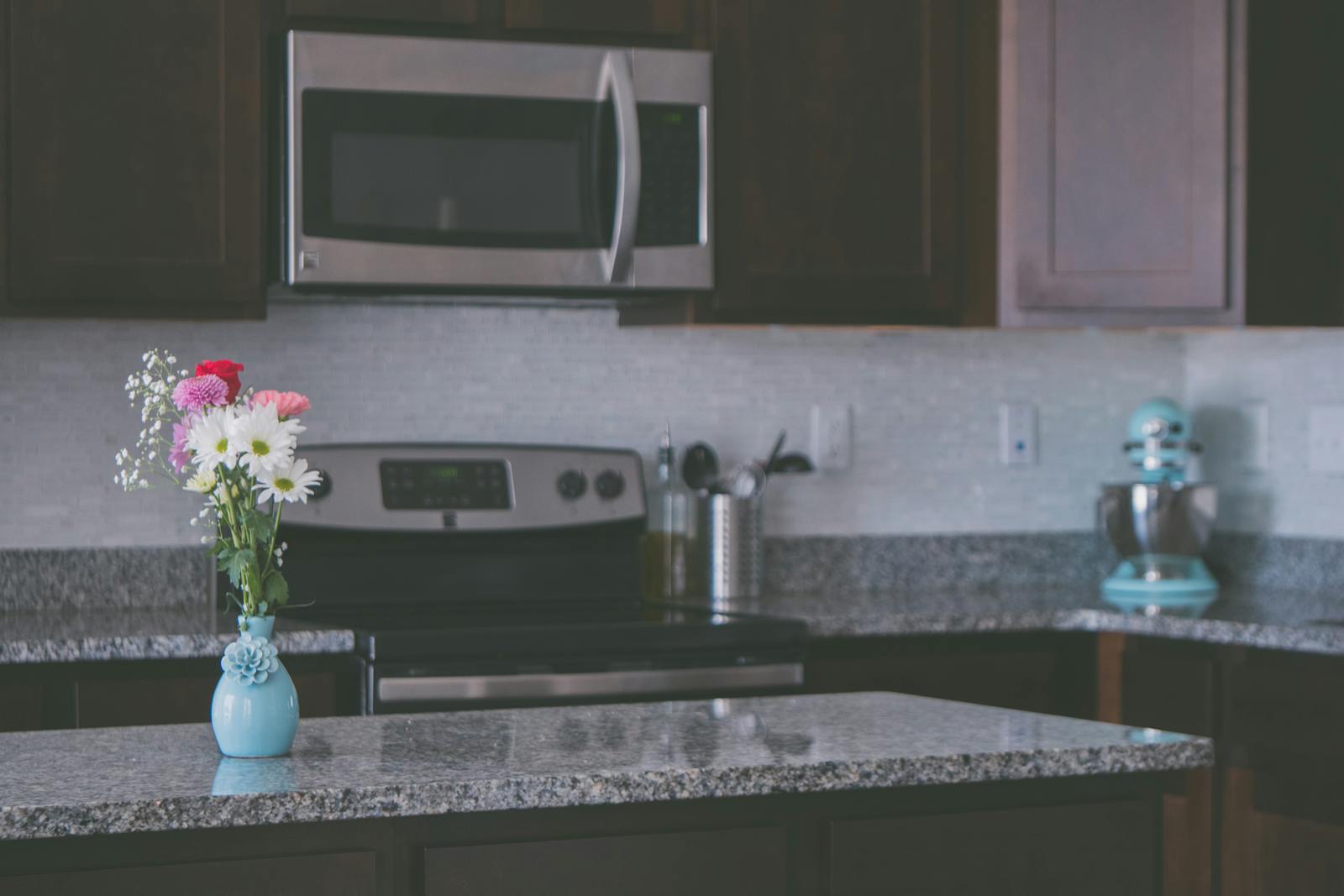Townhouses in Livingston, Calgary – Modern & Affordable Living

Explore a variety of townhouses in Livingston, Calgary, offering modern designs, affordable pricing, and family-friendly features. Livingston is a vibrant new community with convenient access to schools, parks, and major roads like Stoney Trail and Deerfoot Trail, making it an ideal choice for families, professionals, and first-time buyers.
These Livingston townhouses feature open-concept layouts, attached garages, and energy-efficient designs. Whether you're looking for a newly built townhouse or a spacious home with private yards and low-maintenance living, Livingston has options to suit your lifestyle.
Find family-friendly townhouses near schools and modern townhomes with attached garages in one of Calgary’s most sought-after communities. Contact Diane Richardson today to explore the latest townhouses for sale in Livingston, Calgary, and discover your perfect home in this growing neighborhood.
Diane Richardson
Phone: 403.397.3706
Email: diane@mypadcalgary.com
All Calgary Real Estate Listings - Find Your Ideal Home in Every Corner of the City
| North Calgary real estate listings | West Calgary real estate listings |
| East Calgary real estate listings |
Livingston, Calgary Townhomes for Sale – Discover Affordable Living
Townhouses in Livingston Calgary, Livingston Calgary Townhouses for Sale
Find Your Perfect Calgary Townhome with Diane Richardson - Contact Now for Expert Guidance
Looking for a trusted professional to assist you in finding your ideal Calgary townhome? Contact Diane Richardson, a reputable real estate agent dedicated to helping you find your dream home. Call Diane at 403-397-3706, email her at diane@mypadcalgary.com or simply use our Live Chat feature to start your journey towards homeownership today. Don't miss out on the opportunity to work with a knowledgeable expert who will guide you every step of the way. Get in touch with Diane Richardson now!
Townhomes for Sale in Livingston Calgary | Modern & Family-Friendly Living
New Construction Townhomes in Livingston Calgary | Modern Design & Community Perks
Explore Calgary Townhomes for Sale: 2+ Bedrooms, Double Garage, No Condo Fees, 3+ Bedrooms, 4+ Bedrooms, Under $500,000
Find Your Ideal Townhome in Calgary Neighborhoods: NW, SE, NE, Downtown, SW & New Construction Options
Ideal Locations
Calgary's townhomes are strategically located in desirable neighborhoods throughout the city. Whether you're looking for a vibrant urban setting with easy access to amenities and entertainment, or a serene suburban enclave with nearby parks and schools.
Explore Calgary's Featured Townhouse Communities
EXPLORE CALGARY'S VIBRANT NEIGHBOURHOODS
Calgary
City CentreCalgary
- Altadore
- Alyth/Bonnybrook
- Banff Trail
- Bankview
- Bel-Aire
- Beltline
- Bridgeland/Riverside
- Britannia
- Burns Industrial
- Cambrian Heights
- Capitol Hill
- Chinatown
- Cliff Bungalow
- Crescent Heights
- Downtown Commercial Core
- Downtown East Village
- Downtown West End
- Eau Claire
- Elbow Park
- Elboya
- Erlton
- Garrison Woods
- Greenview
- Greenview Industrial Park
- Highfield
- Highland Park
- Highwood
- Hillhurst
- Hounsfield Heights/Briar Hill
- Inglewood
- Killarney/Glengarry
- Lower Mount Royal
- Manchester
- Manchester Industrial
- Mayfair
- Meadowlark Park
- Mission
- Mount Pleasant
- Parkdale
- Parkhill
- Point McKay
- Queens Park Village
- Ramsay
- Renfrew
- Richmond
- Rideau Park
- Rosedale
- Rosemont
- Roxboro
- Scarboro
- Scarboro/Sunalta West
- Shaganappi
- South Calgary
- St Andrews Heights
- Sunalta
- Sunnyside
- Tuxedo Park
- Upper Mount Royal
- West Hillhurst
- Windsor Park
- Winston Heights/Mountview
EastCalgary
NorthCalgary
- Aurora Business Park
- Beddington Heights
- Carrington
- Country Hills
- Country Hills Village
- Coventry Hills
- Evanston
- Harvest Hills
- Hidden Valley
- Huntington Hills
- Kincora
- Livingston
- MacEwan Glen
- Nolan Hill
- North Haven
- North Haven Upper
- Panorama Hills
- Sage Hill
- Sandstone Valley
- Sherwood
- Skyline West
- Thorncliffe
North EastCalgary
- Abbeydale
- Calgary International Airport
- Castleridge
- Cityscape
- Coral Springs
- Cornerstone
- Deerfoot Business Centre
- Falconridge
- Franklin
- Horizon
- Keystone Hills
- Marlborough
- Marlborough Park
- Martindale
- Mayland
- Mayland Heights
- McCall
- Meridian
- Monterey Park
- North Airways
- Pegasus
- Pineridge
- Redstone
- Rundle
- Saddle Ridge
- Saddleridge Industrial
- Skyline East
- Skyview Ranch
- South Airways
- Stonegate Landing.
- Stoney 3
- Sunridge
- Taradale
- Temple
- Vista Heights
- Westwinds
- Whitehorn
North WestCalgary
SouthCalgary
- Acadia
- Bayview
- Belmont
- Bonavista Downs
- Braeside
- Bridlewood
- Canyon Meadows
- Cedarbrae
- Chaparral
- Chinook Park
- Deer Ridge
- Deer Run
- Diamond Cove
- Eagle Ridge
- East Fairview Industrial
- Evergreen
- Fairview
- Fairview Industrial
- Glendeer Business Park
- Haysboro
- Kelvin Grove
- Kingsland
- Lake Bonavista
- Legacy
- Maple Ridge
- Midnapore
- Millrise
- Oakridge
- Palliser
- Parkland
- Pump Hill
- Queensland
- Shawnee Slopes
- Shawnessy
- Silverado
- Somerset
- Southwood
- Sundance
- Walden
- Willow Park
- Woodbine
- Woodlands
- Yorkville
South EastCalgary
WestCalgary
- Aspen Woods
- Christie Park
- Coach Hill
- Cougar Ridge
- Crestmont
- Currie Barracks
- Discovery Ridge
- Garrison Green
- Glamorgan
- Glenbrook
- Glendale
- Lakeview
- Lincoln Park
- Medicine Hill
- North Glenmore Park
- Patterson
- Rosscarrock
- Rutland Park
- Signal Hill
- Springbank Hill
- Spruce Cliff
- Strathcona Park
- Valley Ridge
- West Springs
- Westgate
- Wildwood
