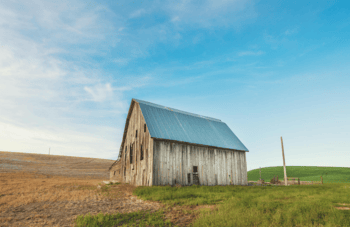Experience the wide-open spaces and tranquil charm of southern Alberta with our curated selection of Vulcan County acreages for sale. Situated between Calgary and Lethbridge, Vulcan County offers a unique blend of productive farmland, scenic retreats, and welcoming rural communities. Whether you’re purchasing your first acreage, expanding your agricultural operations, or searching for a private country escape, you’ll find diverse options here.
Browse rural properties in Vulcan County ranging from affordable parcels ideal for hobby farms or custom builds, to expansive farms and ranches for sale in Vulcan County with fertile soil and established outbuildings. Many properties feature fenced pastures, barns, shops, and room for livestock, making them perfect for equestrian use or small-scale farming.
If natural beauty is a priority, discover acreages near Vulcan, Alberta with sweeping prairie views, mountain vistas, or proximity to lakes like McGregor and Travers Reservoir—ideal for both recreation and year-round living. From 2-acre homesteads to 40+-acre estates, Vulcan County offers space to live, work, and invest.
Start exploring the latest Vulcan County real estate listings below, and let us help you find the perfect property to match your lifestyle and goals.
Contact Diane Richardson
Phone: 403.397.3706
Email: diane@mypadcalgary.com


