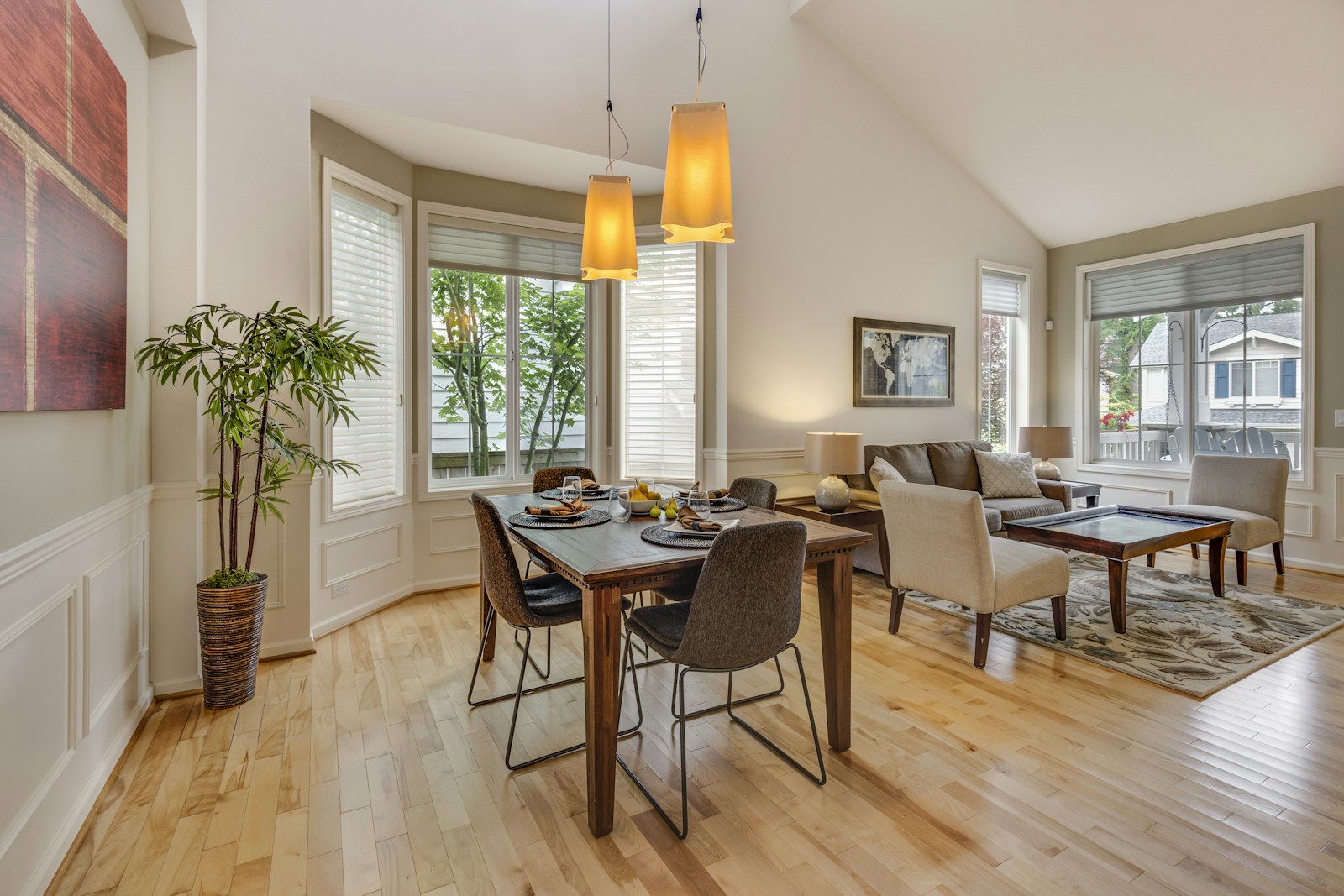Bungalows for Sale in Rocky Ridge Calgary | Luxury & Affordable Homes

Looking for bungalows for sale in Rocky Ridge, Calgary? This vibrant Northwest community offers a range of single-story homes, perfect for families, retirees, and those seeking a peaceful suburban lifestyle. Whether you're searching for luxury bungalows with stunning mountain views or more affordable options, Rocky Ridge has something for everyone.
Many Rocky Ridge bungalows feature spacious layouts, large backyards, and modern energy-efficient designs. This community is known for its scenic parks, walking trails, and convenient access to transit, making it an ideal location for those who love the outdoors. You’ll find homes with walkout basements, expansive floor plans, and luxurious finishes in this desirable neighborhood.
Explore the variety of Rocky Ridge bungalows for sale today and find your dream home. Whether you're looking for a family-friendly home or a peaceful retreat, this community offers the perfect balance of nature and city convenience.
Contact Diane Richardson
Phone: 403.397.3706
Email: diane@mypadcalgary.com
Explore Calgary Bungalows for Sale by Area
Rocky Ridge Calgary Bungalows for Sale | Family-Friendly Homes
Bungalows for sale in Rocky Ridge Calgary, Rocky Ridge Calgary homes with walkout basements
Luxury bungalows with mountain views in Rocky Ridge
Rocky Ridge Calgary Bungalows for Sale | Family-Friendly Homes
Contact Diane Richardson
Here are a few ways to make it easy for you to get in touch with Diane Richardson:
Contact form: a contact form here on my website can allow you to send me a message directly from this page. Be sure to include your name, email address, and a message.
Phone number: Included is my phone number here on the page can allow you to call or text me directly with any questions or to schedule viewings. 403.397.3706
Email address: email address diane@mypadcalgary.com can allow you to reach out to me with any questions or to request more information.
Live chat: I have a live chat feature on this website, you can get in touch with me in real-time and get immediate answers to your questions.
All Calgary Real Estate Listings - Find Your Dream Home in Every Corner of the City
| North Calgary real estate listings | West Calgary real estate listings |
| East Calgary real estate listings | |
