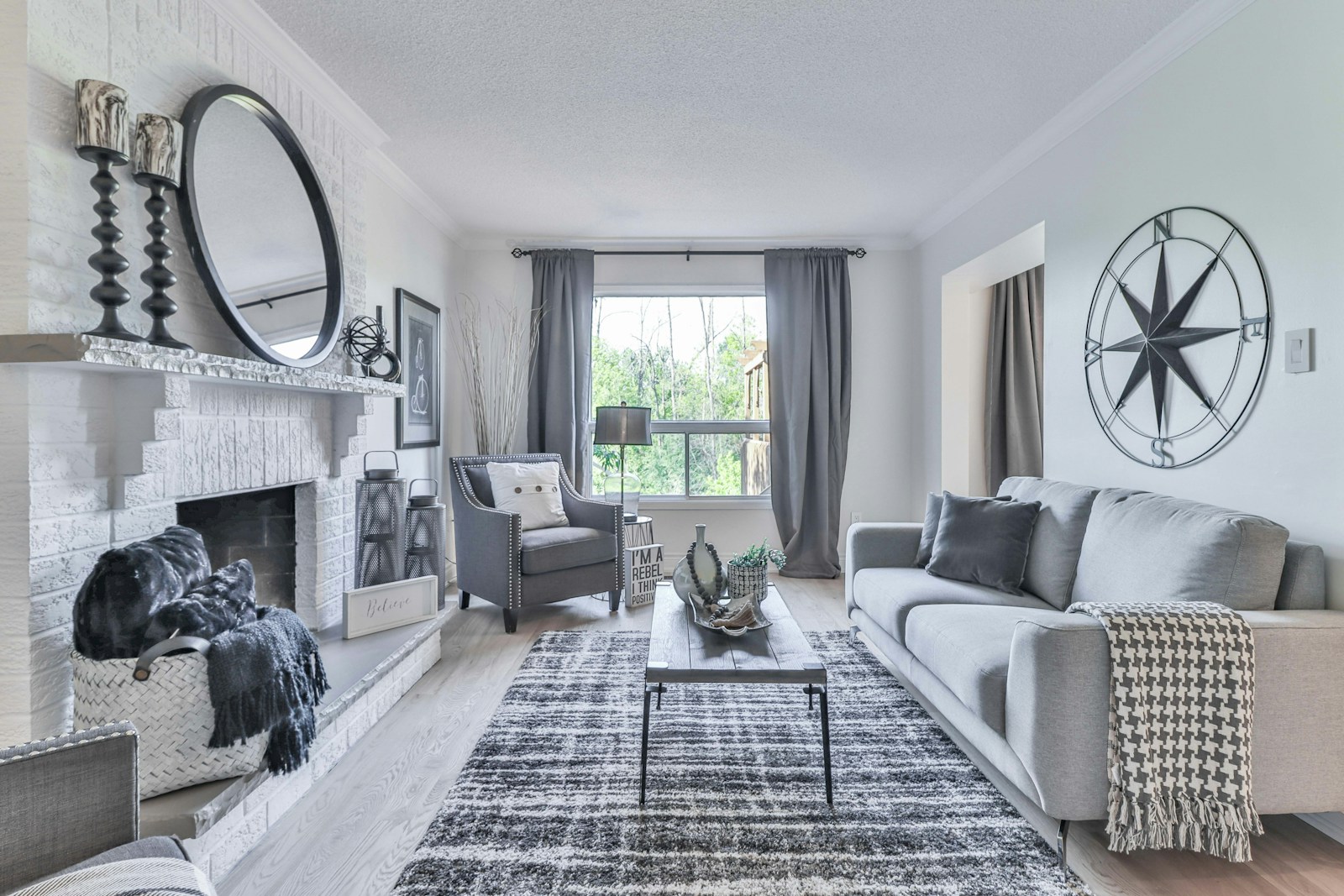New Construction Homes in Mahogany Calgary | Lakefront Living & Modern Comfort

Searching for new construction homes in Mahogany Calgary? Mahogany is a vibrant community offering a range of luxury homes, including lakefront properties, townhomes, and estate homes designed with modern features and finishes.
Explore pre-construction homes in Mahogany featuring smart home technology, energy-efficient designs, and open-concept layouts. These homes are located near scenic parks, schools, and recreational facilities, providing the perfect balance between urban amenities and suburban tranquility. Mahogany community guide
Whether you're looking for a family-friendly townhome, a lakefront estate with a private dock, or a move-in-ready home with premium upgrades, Mahogany offers a variety of options. With convenient access to the South Health Campus and shopping districts, living in Mahogany ensures both comfort and convenience.
Start your search today for new build homes in Mahogany Calgary and experience lakefront living at its finest. Why Work with a Realtor When Buying a New Build Home?
Contact Diane Richardson
Phone: 403.397.3706
Email: diane@mypadcalgary.com
Discover Your Dream Home in Mahogany, Calgary's Premier Lakeside Community
New Construction Homes in Mahogany Calgary | Lakefront Living & Luxury Features
Mahogany new homes for sale, Mahogany Calgary pre-construction homes
Mahogany Community, Calgary
Mahogany Community, Calgary
Mahogany is a vibrant, family-friendly community located in southeast Calgary, known for its large, beautiful Mahogany Lake. The lake offers residents exclusive access to swimming, boating, and year-round recreational activities.
The community is home to excellent schools like Divine Mercy Elementary School and Mahogany School, making it ideal for families. Mahogany features extensive green spaces, parks, playgrounds, and the Mahogany Beach Club, which hosts a variety of events and activities.
Residents enjoy convenient shopping and dining at Mahogany Village Market and easy access to major roadways like Deerfoot Trail and Stoney Trail. The community's active residents' association fosters a close-knit neighborhood atmosphere with numerous year-round events and activities.
Luxury New Construction Homes in Mahogany | Smart Technology & Scenic Views
Pre-Construction Homes in Mahogany Calgary | Energy-Efficient & Modern Designs
Find Your Perfect Mahogany home with Diane Richardson - Contact Now for Expert Guidance
Looking for a trusted professional to assist you in finding your ideal Mahogany home? Contact Diane Richardson, a reputable real estate agent dedicated to helping you find your dream home. Call Diane at 403-397-3706, email her at diane@mypadcalgary.com or simply use our Live Chat feature to start your journey towards homeownership today. Don't miss out on the opportunity to work with a knowledgeable expert who will guide you every step of the way. Get in touch with Diane Richardson now!
Explore Calgary Neighbourhoods
Calgary
City CentreCalgary
- Altadore
- Alyth/Bonnybrook
- Banff Trail
- Bankview
- Bel-Aire
- Beltline
- Bridgeland/Riverside
- Britannia
- Burns Industrial
- Cambrian Heights
- Capitol Hill
- Chinatown
- Cliff Bungalow
- Crescent Heights
- Downtown Commercial Core
- Downtown East Village
- Downtown West End
- Eau Claire
- Elbow Park
- Elboya
- Erlton
- Garrison Woods
- Greenview
- Greenview Industrial Park
- Highfield
- Highland Park
- Highwood
- Hillhurst
- Hounsfield Heights/Briar Hill
- Inglewood
- Killarney/Glengarry
- Lower Mount Royal
- Manchester
- Manchester Industrial
- Mayfair
- Meadowlark Park
- Mission
- Mount Pleasant
- Parkdale
- Parkhill
- Point McKay
- Queens Park Village
- Ramsay
- Renfrew
- Richmond
- Rideau Park
- Rosedale
- Rosemont
- Roxboro
- Scarboro
- Scarboro/Sunalta West
- Shaganappi
- South Calgary
- St Andrews Heights
- Sunalta
- Sunnyside
- Tuxedo Park
- Upper Mount Royal
- West Hillhurst
- Windsor Park
- Winston Heights/Mountview
EastCalgary
NorthCalgary
- Aurora Business Park
- Beddington Heights
- Carrington
- Country Hills
- Country Hills Village
- Coventry Hills
- Evanston
- Harvest Hills
- Hidden Valley
- Huntington Hills
- Kincora
- Livingston
- MacEwan Glen
- Nolan Hill
- North Haven
- North Haven Upper
- Panorama Hills
- Sage Hill
- Sandstone Valley
- Sherwood
- Skyline West
- Thorncliffe
North EastCalgary
- Abbeydale
- Calgary International Airport
- Castleridge
- Cityscape
- Coral Springs
- Cornerstone
- Deerfoot Business Centre
- Falconridge
- Franklin
- Horizon
- Keystone Hills
- Marlborough
- Marlborough Park
- Martindale
- Mayland
- Mayland Heights
- McCall
- Meridian
- Monterey Park
- North Airways
- Pegasus
- Pineridge
- Redstone
- Rundle
- Saddle Ridge
- Saddleridge Industrial
- Skyline East
- Skyview Ranch
- South Airways
- Stonegate Landing.
- Stoney 3
- Sunridge
- Taradale
- Temple
- Vista Heights
- Westwinds
- Whitehorn
North WestCalgary
SouthCalgary
- Acadia
- Bayview
- Belmont
- Bonavista Downs
- Braeside
- Bridlewood
- Canyon Meadows
- Cedarbrae
- Chaparral
- Chinook Park
- Deer Ridge
- Deer Run
- Diamond Cove
- Eagle Ridge
- East Fairview Industrial
- Evergreen
- Fairview
- Fairview Industrial
- Glendeer Business Park
- Haysboro
- Kelvin Grove
- Kingsland
- Lake Bonavista
- Legacy
- Maple Ridge
- Midnapore
- Millrise
- Oakridge
- Palliser
- Parkland
- Pump Hill
- Queensland
- Shawnee Slopes
- Shawnessy
- Silverado
- Somerset
- Southwood
- Sundance
- Walden
- Willow Park
- Woodbine
- Woodlands
- Yorkville
South EastCalgary
WestCalgary
- Aspen Woods
- Christie Park
- Coach Hill
- Cougar Ridge
- Crestmont
- Currie Barracks
- Discovery Ridge
- Garrison Green
- Glamorgan
- Glenbrook
- Glendale
- Lakeview
- Lincoln Park
- Medicine Hill
- North Glenmore Park
- Patterson
- Rosscarrock
- Rutland Park
- Signal Hill
- Springbank Hill
- Spruce Cliff
- Strathcona Park
- Valley Ridge
- West Springs
- Westgate
- Wildwood
