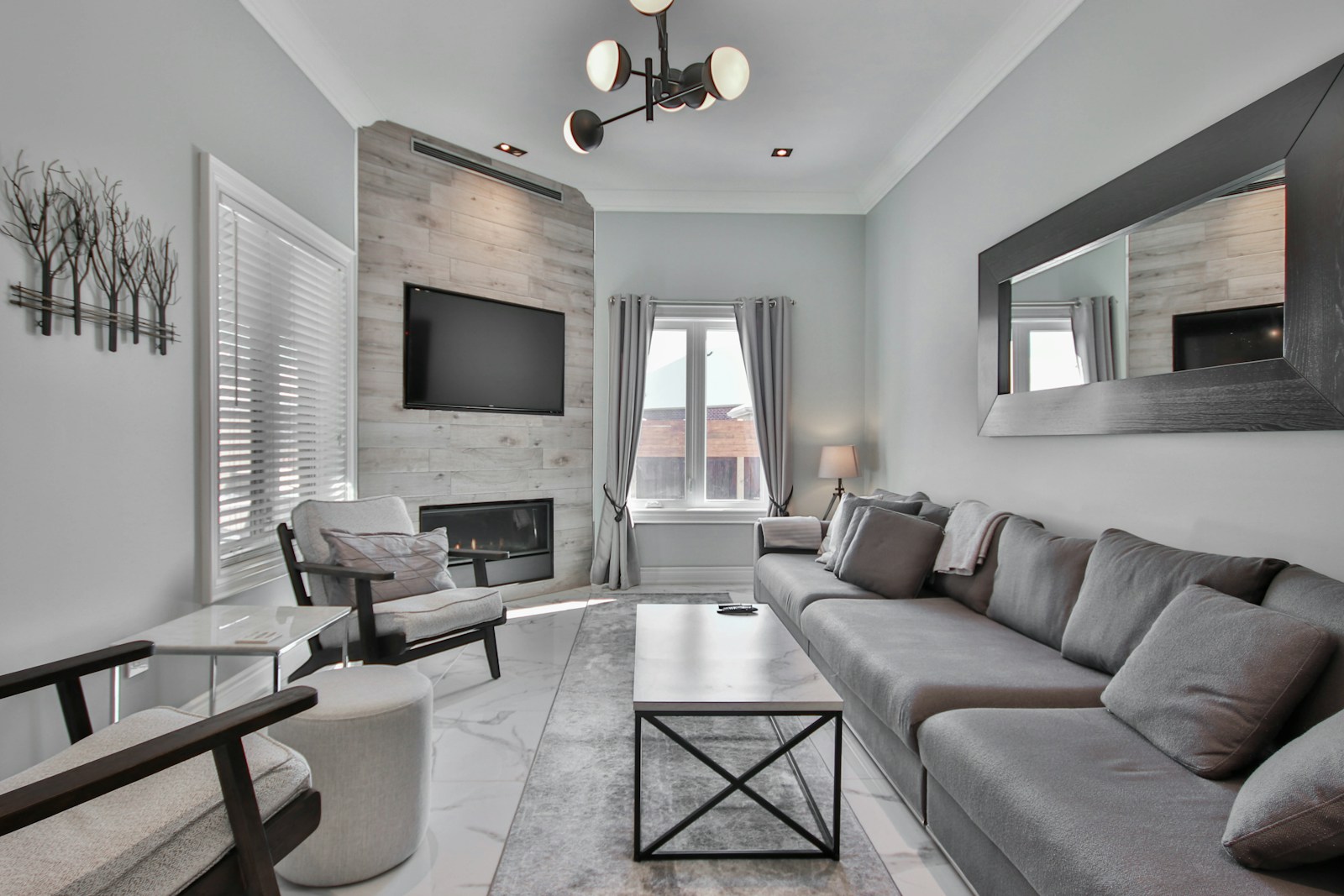D'Arcy Ranch Homes for Sale | Family & Golf Community Living

Explore homes for sale in D'Arcy Ranch, a master-planned community in Okotoks offering a blend of modern living and suburban comfort. With housing options including single-family homes, townhomes, and luxury estates, D'Arcy Ranch caters to diverse lifestyles.
Enjoy scenic views of the D'Arcy Ranch Golf Club, along with access to parks, walking trails, and recreational amenities that encourage an active lifestyle. Families benefit from proximity to schools, shopping centers, and community events, fostering a strong sense of belonging.
Start your search for D'Arcy Ranch homes for sale today. Whether you are looking for new homes in D'Arcy Ranch Okotoks with premium finishes or a low-maintenance townhome, D'Arcy Ranch offers something for everyone. This community combines the charm of Okotoks with easy access to Calgary, making it ideal for commuters and families alike.
Contact Diane Richardson
Phone: 403-397-3706
Email: diane@mypadcalgary.com
Explore New Homes in D'Arcy Ranch with Modern Amenities
D'Arcy Ranch homes for sale, New construction homes D'Arcy Ranch Okotoks
Experience the Best of Okotoks: Browse Bungalows, New Builds, and Family Homes
| Cimarron Estates Homes for Sale | |
| D’Arcy Ranch Homes for Sale | |
| Okotoks 4-Bedroom Homes for Sale | |
| Okotoks 5-Bedroom Homes for Sale | |
| Okotoks Bungalows for Sale | |
| New Listings in Okotoks |
Explore New Homes in D'Arcy Ranch with Modern Amenities
D'Arcy Ranch Homes for Sale | Golf Course Living in Okotoks
Contact Diane Richardson
Here are a few ways to make it easy for you to get in touch with Diane Richardson:
Contact form: a contact form here on my website can allow you to send me a message directly from this page. Be sure to include your name, email address, and a message.
Phone number: Included is my phone number here on the page can allow you to call or text me directly with any questions or to schedule viewings. 403.397.3706
Email address: email address diane@mypadcalgary.com can allow you to reach out to me with any questions or to request more information.
Live chat: I have a live chat feature on this website, you can get in touch with me in real-time and get immediate answers to your questions.
Explore Okotoks Neighbourhoods
Okotoks
- Air Ranch
- Business Park
- Central Heights
- Cimarron
- Cimarron Estates
- Cimarron Grove
- Cimarron Hill
- Cimarron Meadows
- Cimarron Park
- Cimarron Springs
- Cimarron Vista
- Cornerstone
- Crystal Green
- Crystal Shores
- Crystalridge
- D'arcy Ranch
- Downey Ridge
- Drake Landing
- Heritage Okotoks
- Hunters Glen
- Mountainview
- North Gateway
- Rosemont
- Sandstone
- Sheep River Ridge
- Southbank Business Park
- Suntree
- Tillotson
- Tower Hill
- Wedderburn
- Westmount_OK
- Westridge
- Woodhaven
