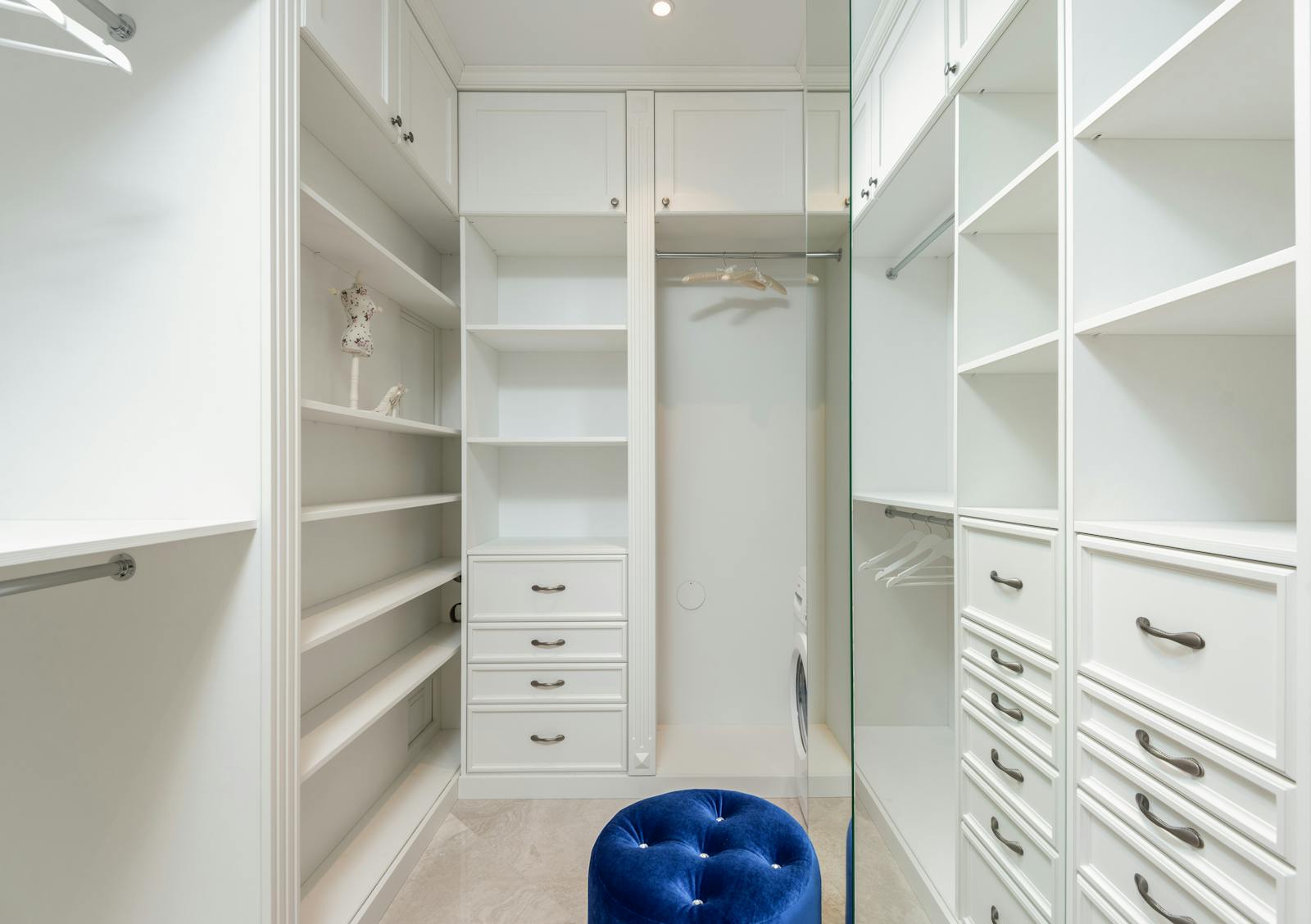Luxury Homes for Sale in Cranston Calgary | High-End Properties & Features

Looking for luxury homes for sale in Cranston, Calgary? Cranston offers a selection of high-end properties featuring gourmet kitchens, triple-car garages, and expansive layouts. Whether you desire a river view or a walkout basement, Cranston’s upscale homes offer everything needed for a luxurious lifestyle.
Explore the latest Cranston Calgary luxury real estate listings, showcasing homes with custom-built designs, large backyards, and energy-efficient features. Many properties are conveniently located near top-rated schools and parks, making Cranston a sought-after neighborhood for families and professionals alike. Cranston community guide
Start your search for luxury homes in Cranston Calgary today. From modern estates with panoramic views to move-in ready custom builds, Cranston’s real estate market offers a range of high-quality options designed to fit any lifestyle.
Contact Diane Richardson
Phone: 403.397.3706
Email: diane@mypadcalgary.com
Discover Your Oasis in Cranston, Calgary's Sought-After Riverfront Community
Cranston Calgary Luxury Homes for Sale | High-End Properties & Scenic Views
Luxury homes for sale in Cranston Calgary, Cranston Calgary luxury properties
Cranston Community, Calgary
Cranston Community, Calgary
Cranston is a vibrant, family-friendly community located in southeast Calgary. It offers scenic views and extensive pathways along the Bow River, making it a haven for outdoor enthusiasts.
The community is home to excellent schools like Cranston School and Dr. George Stanley School, providing top-notch education options for families. Cranston also features numerous parks, playgrounds, and the Century Hall community center, which offers a variety of recreational activities and programs.
Residents enjoy easy access to shopping and dining options at Seton Urban District, and the community is conveniently connected to major roadways like Deerfoot Trail and Stoney Trail, ensuring a smooth commute. Cranston’s strong sense of community is enhanced by its active residents' association, which organizes numerous events and activities throughout the year.
Cranston Calgary Luxury Homes for Sale | High-End Properties & Scenic Views
Cranston Calgary Real Estate | Upscale Homes with Premium Features
Contact Diane Richardson
Here are a few ways to make it easy for you to get in touch with Diane Richardson:
Contact form: a contact form here on my website can allow you to send me a message directly from this page. Be sure to include your name, email address, and a message.
Phone number: Included is my phone number here on the page can allow you to call or text me directly with any questions or to schedule viewings. 403.397.3706
Email address: email address diane@mypadcalgary.com can allow you to reach out to me with any questions or to request more information.
Live chat: I have a live chat feature on this website, you can get in touch with me in real-time and get immediate answers to your questions.
Explore Calgary's Vibrant Neighbourhoods
Calgary
City CentreCalgary
- Altadore
- Alyth/Bonnybrook
- Banff Trail
- Bankview
- Bel-Aire
- Beltline
- Bridgeland/Riverside
- Britannia
- Burns Industrial
- Cambrian Heights
- Capitol Hill
- Chinatown
- Cliff Bungalow
- Crescent Heights
- Downtown Commercial Core
- Downtown East Village
- Downtown West End
- Eau Claire
- Elbow Park
- Elboya
- Erlton
- Garrison Woods
- Greenview
- Greenview Industrial Park
- Highfield
- Highland Park
- Highwood
- Hillhurst
- Hounsfield Heights/Briar Hill
- Inglewood
- Killarney/Glengarry
- Lower Mount Royal
- Manchester
- Manchester Industrial
- Mayfair
- Meadowlark Park
- Mission
- Mount Pleasant
- Parkdale
- Parkhill
- Point McKay
- Queens Park Village
- Ramsay
- Renfrew
- Richmond
- Rideau Park
- Rosedale
- Rosemont
- Roxboro
- Scarboro
- Scarboro/Sunalta West
- Shaganappi
- South Calgary
- St Andrews Heights
- Sunalta
- Sunnyside
- Tuxedo Park
- Upper Mount Royal
- West Hillhurst
- Windsor Park
- Winston Heights/Mountview
EastCalgary
NorthCalgary
- Aurora Business Park
- Beddington Heights
- Carrington
- Country Hills
- Country Hills Village
- Coventry Hills
- Evanston
- Harvest Hills
- Hidden Valley
- Huntington Hills
- Kincora
- Livingston
- MacEwan Glen
- Nolan Hill
- North Haven
- North Haven Upper
- Panorama Hills
- Sage Hill
- Sandstone Valley
- Sherwood
- Skyline West
- Thorncliffe
North EastCalgary
- Abbeydale
- Calgary International Airport
- Castleridge
- Cityscape
- Coral Springs
- Cornerstone
- Deerfoot Business Centre
- Falconridge
- Franklin
- Horizon
- Keystone Hills
- Marlborough
- Marlborough Park
- Martindale
- Mayland
- Mayland Heights
- McCall
- Meridian
- Monterey Park
- North Airways
- Pegasus
- Pineridge
- Redstone
- Rundle
- Saddle Ridge
- Saddleridge Industrial
- Skyline East
- Skyview Ranch
- South Airways
- Stonegate Landing.
- Stoney 3
- Sunridge
- Taradale
- Temple
- Vista Heights
- Westwinds
- Whitehorn
North WestCalgary
SouthCalgary
- Acadia
- Bayview
- Belmont
- Bonavista Downs
- Braeside
- Bridlewood
- Canyon Meadows
- Cedarbrae
- Chaparral
- Chinook Park
- Deer Ridge
- Deer Run
- Diamond Cove
- Eagle Ridge
- East Fairview Industrial
- Evergreen
- Fairview
- Fairview Industrial
- Glendeer Business Park
- Haysboro
- Kelvin Grove
- Kingsland
- Lake Bonavista
- Legacy
- Maple Ridge
- Midnapore
- Millrise
- Oakridge
- Palliser
- Parkland
- Pump Hill
- Queensland
- Shawnee Slopes
- Shawnessy
- Silverado
- Somerset
- Southwood
- Sundance
- Walden
- Willow Park
- Woodbine
- Woodlands
- Yorkville
South EastCalgary
WestCalgary
- Aspen Woods
- Christie Park
- Coach Hill
- Cougar Ridge
- Crestmont
- Currie Barracks
- Discovery Ridge
- Garrison Green
- Glamorgan
- Glenbrook
- Glendale
- Lakeview
- Lincoln Park
- Medicine Hill
- North Glenmore Park
- Patterson
- Rosscarrock
- Rutland Park
- Signal Hill
- Springbank Hill
- Spruce Cliff
- Strathcona Park
- Valley Ridge
- West Springs
- Westgate
- Wildwood
