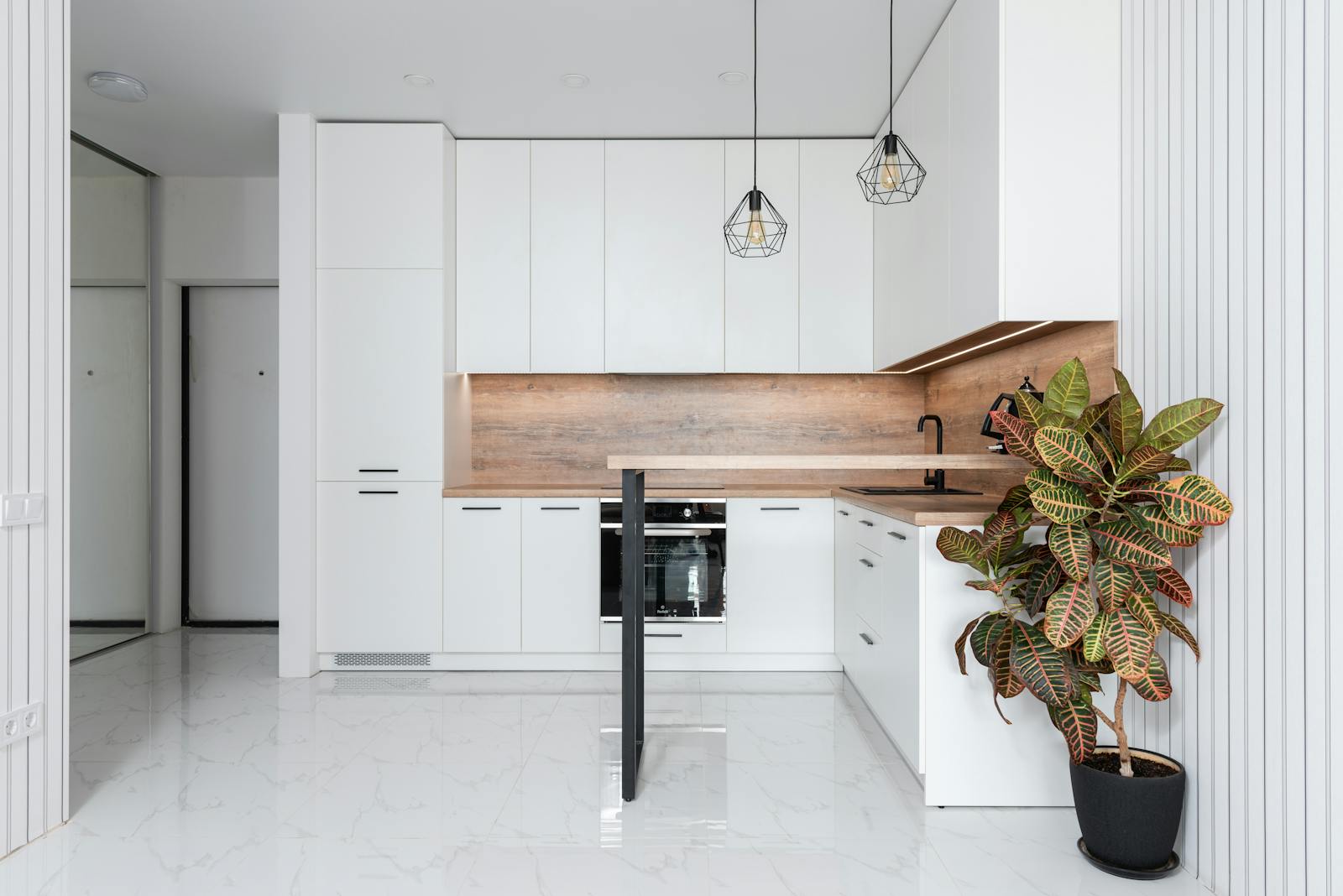Quick Possession Homes Chestermere Alberta | Move-In Ready Options

Explore the wide range of quick possession homes in Chestermere Alberta, designed for those who value modern living and immediate move-in convenience. These homes offer a blend of style, functionality, and location, making them perfect for families, professionals, and retirees. Whether you are seeking affordable options under $500,000 or luxury properties, with our selection of new homes in Chestermere Alberta, Chestermere has something to suit every lifestyle.
Quick possession homes in Chestermere feature spacious layouts, upgraded kitchens, energy-efficient designs, and premium finishes. Located in vibrant neighborhoods, these homes provide easy access to schools, parks, shopping centers, and recreational facilities. Additional features such as finished basements and smart home technology ensure a comfortable and convenient living experience.
Stay updated with the latest quick possession homes in Chestermere Alberta and enjoy the benefits of seamless transitions into your new home. Let Chestermere's growing community and dynamic real estate market help you find the ideal property that meets your needs and exceeds your expectations.
Contact Diane Richardson
Phone: 403.397.3706
Email: diane@mypadcalgary.com
Explore Chestermere, Alberta Real Estate: Lakefront, Condos, New Construction, and Luxury Homes
| Chestermere Houses for Sale | |
| Chestermere Townhomes for Sale | Chestermere Duplexes for Sale |
| South Shore Homes in Chestermere | |
| Bungalows for Sale in Chestermere |
Family-Friendly Quick Possession Homes in Chestermere Alberta | Modern Designs
Quick Possession Homes Chestermere Alberta, Chestermere quick possession properties
Explore New Construction Homes in Chestermere | Family-Friendly Communities
Discover New Builds in Chestermere | Close to Parks, Schools, and Calgary
Contact Diane Richardson
Here are a few ways to make it easy for you to get in touch with Diane Richardson:
Contact form: a contact form here on my website can allow you to send me a message directly from this page. Be sure to include your name, email address, and a message.
Phone number: Included is my phone number here on the page can allow you to call or text me directly with any questions or to schedule viewings. 403.397.3706
Email address: email address diane@mypadcalgary.com can allow you to reach out to me with any questions or to request more information.
Live chat: I have a live chat feature on this website, you can get in touch with me in real-time and get immediate answers to your questions.
