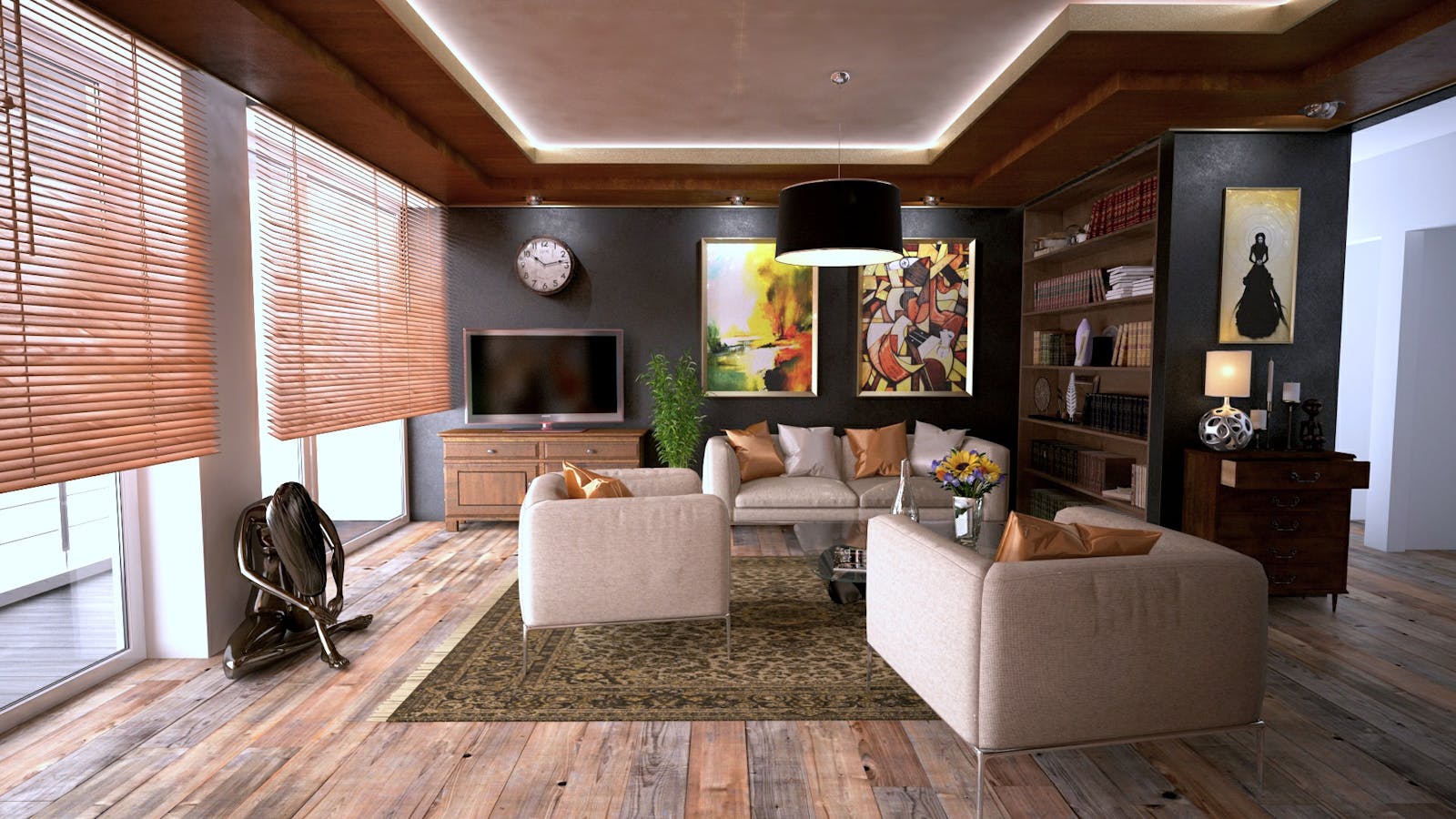Luxury Homes for Sale in Auburn Bay, Calgary | Lakefront & High-End Properties

Searching for luxury homes for sale in Auburn Bay, Calgary? Whether you're looking for lakefront properties, homes with private docks, or modern homes with smart home technology, Auburn Bay offers a wide range of high-end options. You’ll find new luxury homes, properties with large backyards, and homes featuring triple garages and finished basements.
Located near the scenic Auburn Bay Lake and with access to top amenities like the South Health Campus and Seton shopping district, Auburn Bay is ideal for luxury living. Whether you're interested in homes with lake access, or energy-efficient designs, this lakeside community has everything to offer. Auburn Bay community guide
Ready to find your dream home? Browse the latest luxury real estate listings in Auburn Bay and schedule a viewing today.
Contact Diane Richardson
Phone: 403.397.3706
Email: diane@mypadcalgary.com
Auburn Bay Real Estate Statistics
| Average Price | $582,450 |
|---|---|
| Lowest Price | $249,900 |
| Highest Price | $2,695,000 |
| Total Listings | 104 |
| Avg. Days On Market | 25 |
| Min Days On Market | 1 |
| Max Days On Market | 174 |
| Avg. Price/SQFT | $418.83 |
At-a-Glance (visual breakdown)
Explore Auburn Bay Real Estate Listings in Calgary
| Auburn Bay Homes for Sale | Auburn Bay Townhomes for Sale | Auburn Bay Condos for Sale |
| Auburn Bay Luxury Homes for Sale | Auburn Bay Semi-Detached Homes for Sale |
Explore Auburn Bay Luxury Homes for Sale | Lakefront, Modern & Spacious
Luxury Homes for Sale in Auburn Bay Calgary, Auburn Bay luxury homes
Calgary communities known for their lakefront properties or proximity to lakes
| Mahogany | Auburn Bay | Lake Bonavista |
| Arbour Lake | McKenzie Lake | Midnapore |
Auburn Bay homes for sale IN CALGARY
EXPLORE CALGARY HOMES FOR SALE IN AUBURN BAY
South and Southeast Calgary Communities
Contact Diane Richardson
Here are a few ways to make it easy for you to get in touch with Diane Richardson:
Contact form: a contact form here on my website can allow you to send me a message directly from this page. Be sure to include your name, email address, and a message.
Phone number: Included is my phone number here on the page can allow you to call or text me directly with any questions or to schedule viewings. 403.397.3706
Email address: email address diane@mypadcalgary.com can allow you to reach out to me with any questions or to request more information.
Live chat: I have a live chat feature on this website, you can get in touch with me in real-time and get immediate answers to your questions.
Discover Calgary's Vibrant Communities
Calgary
City CentreCalgary
- Altadore
- Alyth/Bonnybrook
- Banff Trail
- Bankview
- Bel-Aire
- Beltline
- Bridgeland/Riverside
- Britannia
- Burns Industrial
- Cambrian Heights
- Capitol Hill
- Chinatown
- Cliff Bungalow
- Crescent Heights
- Downtown Commercial Core
- Downtown East Village
- Downtown West End
- Eau Claire
- Elbow Park
- Elboya
- Erlton
- Garrison Woods
- Greenview
- Greenview Industrial Park
- Highfield
- Highland Park
- Highwood
- Hillhurst
- Hounsfield Heights/Briar Hill
- Inglewood
- Killarney/Glengarry
- Lower Mount Royal
- Manchester
- Manchester Industrial
- Mayfair
- Meadowlark Park
- Mission
- Mount Pleasant
- Parkdale
- Parkhill
- Point McKay
- Queens Park Village
- Ramsay
- Renfrew
- Richmond
- Rideau Park
- Rosedale
- Rosemont
- Roxboro
- Scarboro
- Scarboro/Sunalta West
- Shaganappi
- South Calgary
- St Andrews Heights
- Sunalta
- Sunnyside
- Tuxedo Park
- Upper Mount Royal
- West Hillhurst
- Windsor Park
- Winston Heights/Mountview
EastCalgary
NorthCalgary
- Aurora Business Park
- Beddington Heights
- Carrington
- Country Hills
- Country Hills Village
- Coventry Hills
- Evanston
- Harvest Hills
- Hidden Valley
- Huntington Hills
- Kincora
- Livingston
- MacEwan Glen
- Nolan Hill
- North Haven
- North Haven Upper
- Panorama Hills
- Sage Hill
- Sandstone Valley
- Sherwood
- Skyline West
- Thorncliffe
North EastCalgary
- Abbeydale
- Calgary International Airport
- Castleridge
- Cityscape
- Coral Springs
- Cornerstone
- Deerfoot Business Centre
- Falconridge
- Franklin
- Horizon
- Keystone Hills
- Marlborough
- Marlborough Park
- Martindale
- Mayland
- Mayland Heights
- McCall
- Meridian
- Monterey Park
- North Airways
- Pegasus
- Pineridge
- Redstone
- Rundle
- Saddle Ridge
- Saddleridge Industrial
- Skyline East
- Skyview Ranch
- South Airways
- Stonegate Landing.
- Stoney 3
- Sunridge
- Taradale
- Temple
- Vista Heights
- Westwinds
- Whitehorn
North WestCalgary
SouthCalgary
- Acadia
- Bayview
- Belmont
- Bonavista Downs
- Braeside
- Bridlewood
- Canyon Meadows
- Cedarbrae
- Chaparral
- Chinook Park
- Deer Ridge
- Deer Run
- Diamond Cove
- Eagle Ridge
- East Fairview Industrial
- Evergreen
- Fairview
- Fairview Industrial
- Glendeer Business Park
- Haysboro
- Kelvin Grove
- Kingsland
- Lake Bonavista
- Legacy
- Maple Ridge
- Midnapore
- Millrise
- Oakridge
- Palliser
- Parkland
- Pump Hill
- Queensland
- Shawnee Slopes
- Shawnessy
- Silverado
- Somerset
- Southwood
- Sundance
- Walden
- Willow Park
- Woodbine
- Woodlands
- Yorkville
South EastCalgary
WestCalgary
- Aspen Woods
- Christie Park
- Coach Hill
- Cougar Ridge
- Crestmont
- Currie Barracks
- Discovery Ridge
- Garrison Green
- Glamorgan
- Glenbrook
- Glendale
- Lakeview
- Lincoln Park
- Medicine Hill
- North Glenmore Park
- Patterson
- Rosscarrock
- Rutland Park
- Signal Hill
- Springbank Hill
- Spruce Cliff
- Strathcona Park
- Valley Ridge
- West Springs
- Westgate
- Wildwood
