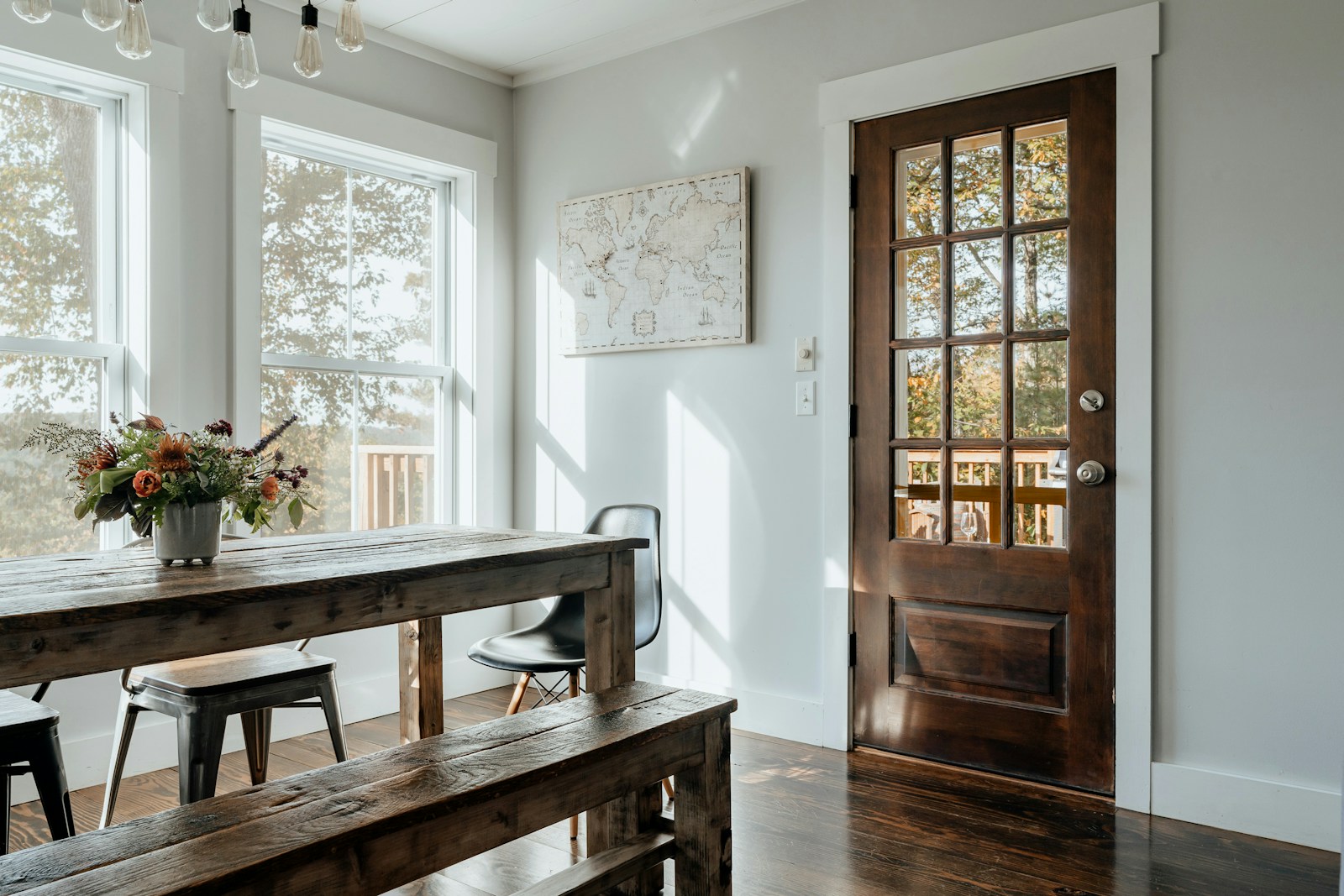Bungalows for Sale in Crossfield Alberta | Luxury & Family Living

Looking for bungalows for sale in Crossfield, Alberta? This charming town offers a wide variety of single-story homes perfect for families, retirees, and those seeking a peaceful suburban lifestyle. Whether you're searching for luxury bungalows with modern upgrades or more affordable options with spacious layouts, Crossfield has something to suit every need.
Many Crossfield bungalows feature large backyards, triple-car garages, and energy-efficient designs. Located near parks, schools, and local amenities, this community is ideal for families looking for both comfort and convenience. You’ll find homes with walkout basements, open-concept layouts, and contemporary finishes, providing a perfect balance of style and functionality.
Explore the wide range of bungalows for sale in Crossfield today and discover your ideal home in this growing community. Whether you're searching for a newly built home or a family-friendly retreat, Crossfield offers the perfect combination of suburban tranquility and easy access to larger cities like Calgary and Airdrie.
Contact Diane Richardson
Phone: 403.397.3706
Email: diane@mypadcalgary.com
Find Spacious Bungalows in Crossfield Alberta | Family Living
Bungalows for sale in Crossfield Alberta, Single-story homes in Crossfield Alberta
Homes for Sale in Crossfield, Alberta | Affordable, Luxury & Acreage
Houses for Sale in Crossfield, Alberta | Affordable & Luxury Homes
Contact Diane Richardson
Here are a few ways to make it easy for you to get in touch with Diane Richardson:
Contact form: a contact form here on my website can allow you to send me a message directly from this page. Be sure to include your name, email address, and a message.
Phone number: Included is my phone number here on the page can allow you to call or text me directly with any questions or to schedule viewings. 403.397.3706
Email address: email address diane can allow you to reach out to me with any questions or to request more information.
Live chat: I have a live chat feature on this website, you can get in touch with me in real-time and get immediate answers to your questions.
