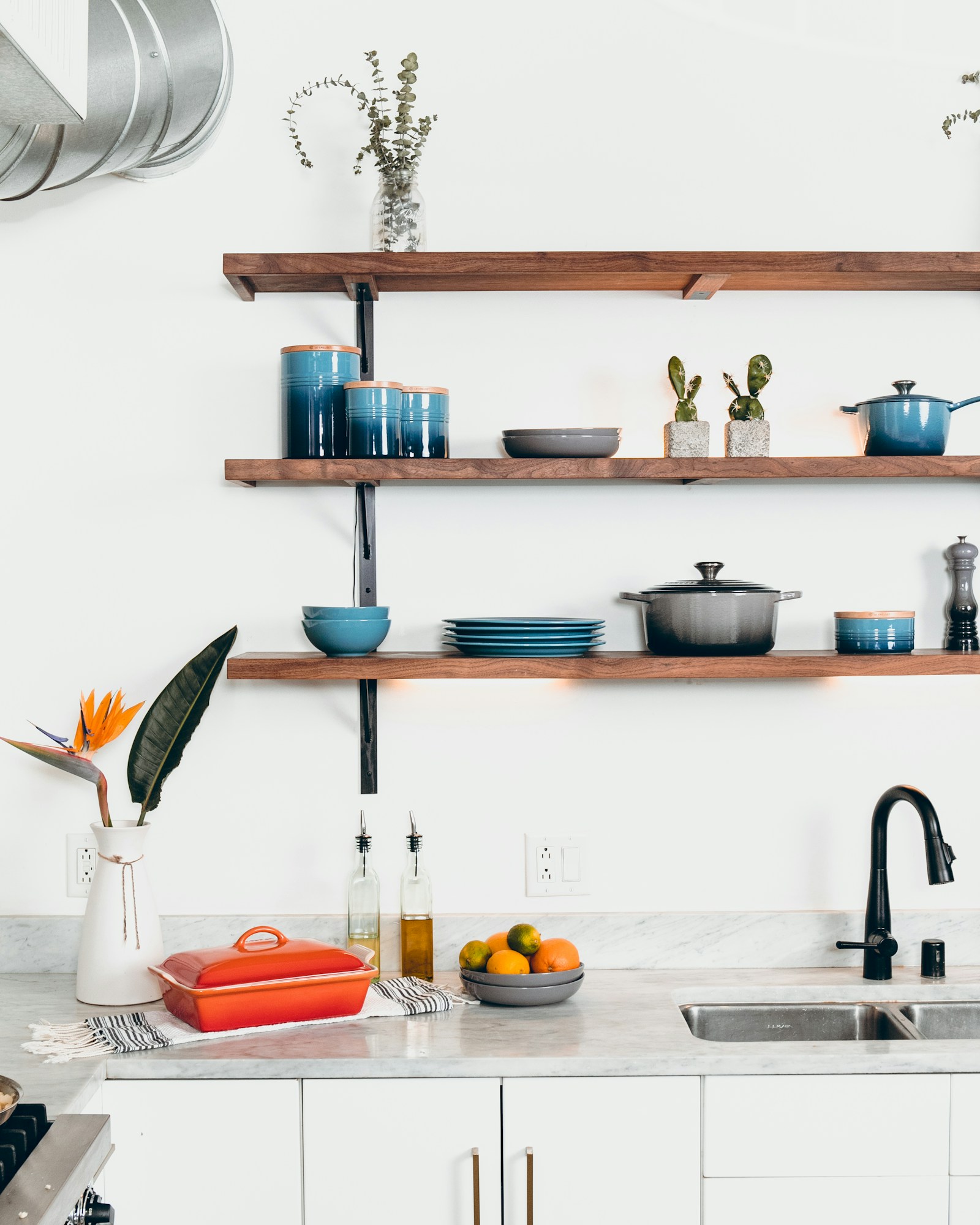Explore a wide range of Calgary infills for sale, offering modern designs, luxury finishes, and the ultimate in urban convenience. Perfect for families, professionals, and investors, these properties are situated in Calgary’s most desirable neighborhoods, including Altadore, Killarney, and West Hillhurst.

Calgary infills feature open-concept layouts, energy-efficient designs, and high-end finishes, combining contemporary style with functionality. Many properties offer unique features such as rooftop terraces, custom-built kitchens, and private outdoor spaces. Located close to schools, parks, and transit, infill homes provide the perfect balance of work-life convenience and modern living.
Whether you’re seeking a move-in-ready luxury property or a family-friendly home near downtown, the latest Calgary infills for sale have options to suit every lifestyle and budget. Start your search today and experience the best of Calgary’s vibrant inner-city living.
Contact Diane Richardson
Phone: 403.397.3706
Email: diane@mypadcalgary.com
