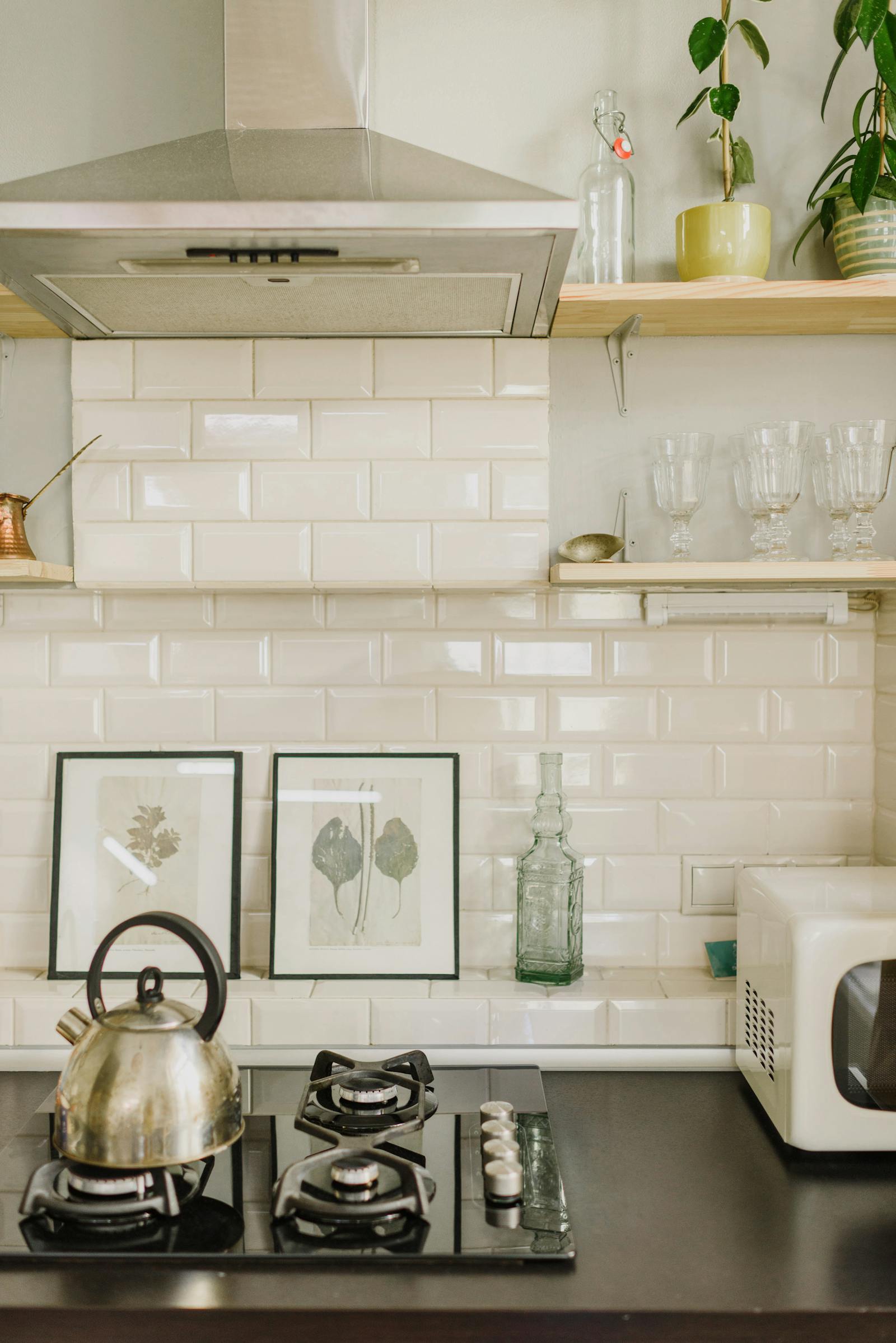New Homes Rockland Park Calgary | Modern & Sustainable Living

Discover a thriving community in Calgary with new homes in Rockland Park Calgary. Designed for modern living, this neighborhood offers a variety of homes to suit different lifestyles and preferences. Whether you are looking for affordable options, luxury properties, or customizable layouts, Rockland Park is the perfect place to find your dream home.
These homes feature energy-efficient designs, spacious layouts, and premium finishes. Rockland Park provides a family-friendly environment with close proximity to top-rated schools, scenic parks, and essential amenities. Many properties offer quick possession options, making it easier to move into a home that fits your timeline.
Stay informed with the latest new homes in Rockland Park Calgary and choose a home that meets your needs. With sustainable designs and a vibrant community atmosphere, Rockland Park is a premier destination for Calgary homebuyers.
Contact Diane Richardson
Phone: 403.397.3706
Email: diane@mypadcalgary.com
Explore Calgary New Construction Properties
Explore Rockland Park Calgary Real Estate | Family-Friendly New Homes
New homes Rockland Park Calgary, Rockland Park new construction homes
Affordable & Luxury New Homes in Rockland Park Calgary | View Listings
Rockland Park Calgary Homes for Sale | Spacious & Energy-Efficient Designs
Contact Diane Richardson
Here are a few ways to make it easy for you to get in touch with Diane Richardson:
Contact form: a contact form here on my website can allow you to send me a message directly from this page. Be sure to include your name, email address, and a message.
Phone number: Included is my phone number here on the page can allow you to call or text me directly with any questions or to schedule viewings. 403.397.3706
Email address: email address diane@mypadcalgary.com can allow you to reach out to me with any questions or to request more information.
Live chat: I have a live chat feature on this website, you can get in touch with me in real-time and get immediate answers to your questions.
Explore Calgary's Vibrant Neighbourhoods
Calgary
City CentreCalgary
- Altadore
- Alyth/Bonnybrook
- Banff Trail
- Bankview
- Bel-Aire
- Beltline
- Bridgeland/Riverside
- Britannia
- Burns Industrial
- Cambrian Heights
- Capitol Hill
- Chinatown
- Cliff Bungalow
- Crescent Heights
- Downtown Commercial Core
- Downtown East Village
- Downtown West End
- Eau Claire
- Elbow Park
- Elboya
- Erlton
- Garrison Woods
- Greenview
- Greenview Industrial Park
- Highfield
- Highland Park
- Highwood
- Hillhurst
- Hounsfield Heights/Briar Hill
- Inglewood
- Killarney/Glengarry
- Lower Mount Royal
- Manchester
- Manchester Industrial
- Mayfair
- Meadowlark Park
- Mission
- Mount Pleasant
- Parkdale
- Parkhill
- Point McKay
- Queens Park Village
- Ramsay
- Renfrew
- Richmond
- Rideau Park
- Rosedale
- Rosemont
- Roxboro
- Scarboro
- Scarboro/Sunalta West
- Shaganappi
- South Calgary
- St Andrews Heights
- Sunalta
- Sunnyside
- Tuxedo Park
- Upper Mount Royal
- West Hillhurst
- Windsor Park
- Winston Heights/Mountview
EastCalgary
NorthCalgary
- Aurora Business Park
- Beddington Heights
- Carrington
- Country Hills
- Country Hills Village
- Coventry Hills
- Evanston
- Harvest Hills
- Hidden Valley
- Huntington Hills
- Kincora
- Livingston
- MacEwan Glen
- Nolan Hill
- North Haven
- North Haven Upper
- Panorama Hills
- Sage Hill
- Sandstone Valley
- Sherwood
- Skyline West
- Thorncliffe
North EastCalgary
- Abbeydale
- Calgary International Airport
- Castleridge
- Cityscape
- Coral Springs
- Cornerstone
- Deerfoot Business Centre
- Falconridge
- Franklin
- Horizon
- Keystone Hills
- Marlborough
- Marlborough Park
- Martindale
- Mayland
- Mayland Heights
- McCall
- Meridian
- Monterey Park
- North Airways
- Pegasus
- Pineridge
- Redstone
- Rundle
- Saddle Ridge
- Saddleridge Industrial
- Skyline East
- Skyview Ranch
- South Airways
- Stonegate Landing.
- Stoney 3
- Sunridge
- Taradale
- Temple
- Vista Heights
- Westwinds
- Whitehorn
North WestCalgary
SouthCalgary
- Acadia
- Bayview
- Belmont
- Bonavista Downs
- Braeside
- Bridlewood
- Canyon Meadows
- Cedarbrae
- Chaparral
- Chinook Park
- Deer Ridge
- Deer Run
- Diamond Cove
- Eagle Ridge
- East Fairview Industrial
- Evergreen
- Fairview
- Fairview Industrial
- Glendeer Business Park
- Haysboro
- Kelvin Grove
- Kingsland
- Lake Bonavista
- Legacy
- Maple Ridge
- Midnapore
- Millrise
- Oakridge
- Palliser
- Parkland
- Pump Hill
- Queensland
- Shawnee Slopes
- Shawnessy
- Silverado
- Somerset
- Southwood
- Sundance
- Walden
- Willow Park
- Woodbine
- Woodlands
- Yorkville
South EastCalgary
WestCalgary
- Aspen Woods
- Christie Park
- Coach Hill
- Cougar Ridge
- Crestmont
- Currie Barracks
- Discovery Ridge
- Garrison Green
- Glamorgan
- Glenbrook
- Glendale
- Lakeview
- Lincoln Park
- Medicine Hill
- North Glenmore Park
- Patterson
- Rosscarrock
- Rutland Park
- Signal Hill
- Springbank Hill
- Spruce Cliff
- Strathcona Park
- Valley Ridge
- West Springs
- Westgate
- Wildwood