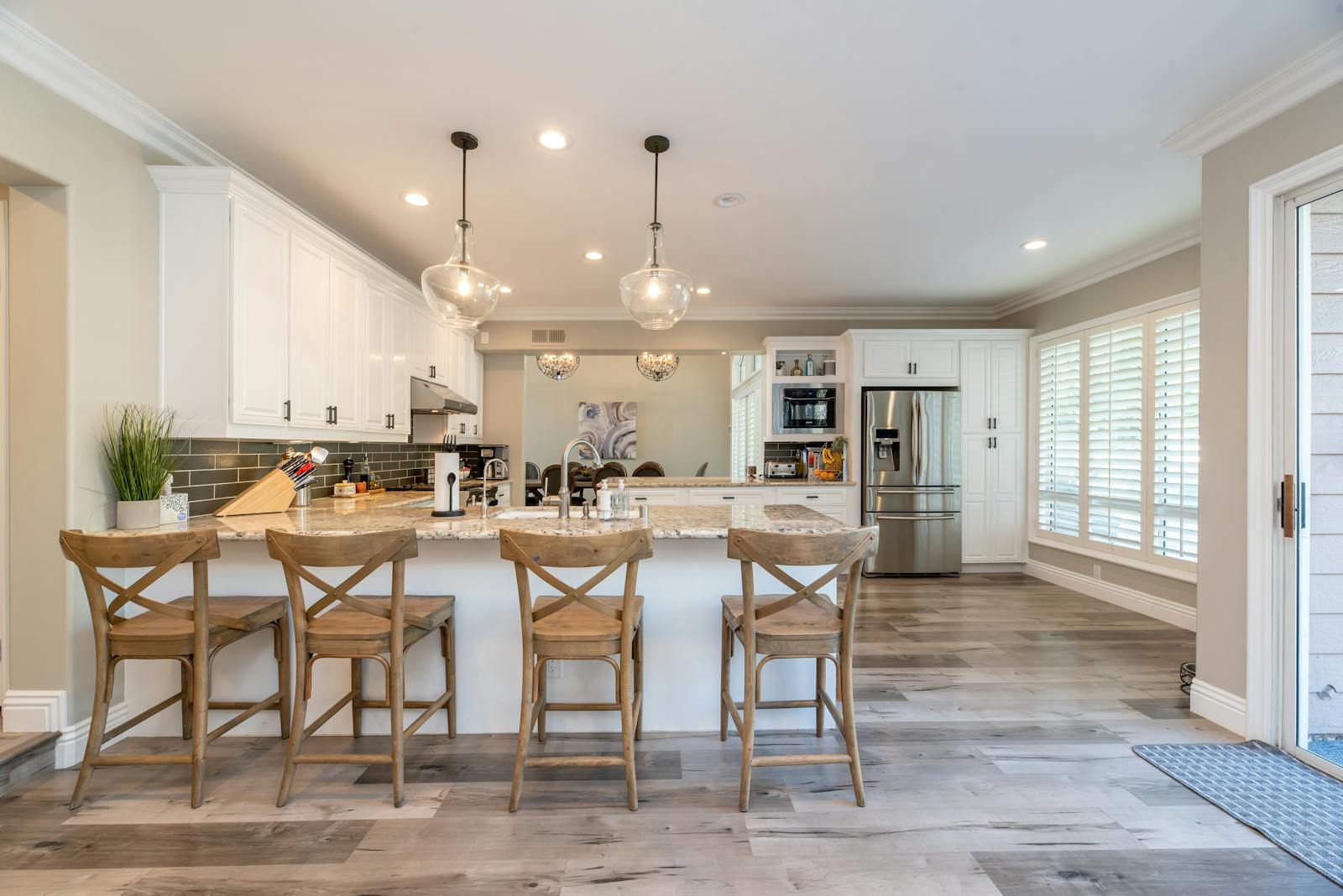Brentwood Homes for Sale in Calgary | Family-Friendly Real Estate & Spacious Properties

Explore a wide selection of homes for sale in Brentwood, Calgary, a family-friendly neighborhood known for its convenient location and welcoming community. Brentwood offers a mix of single-family homes, townhouses, and condos, many with large backyards and modern upgrades.
Discover Brentwood Calgary real estate with homes located near top-rated schools, parks, and essential amenities. Whether you’re looking for a property with an updated kitchen, finished basement, or attached garage, Brentwood provides excellent options to suit various lifestyles.
Start your search for affordable homes in Brentwood Calgary today. From new listings to move-in ready properties, Brentwood’s real estate market offers a range of options for buyers looking to enjoy Calgary’s vibrant community life in a comfortable setting.
Contact Diane Richardson
Phone: 403.397.3706
Email: diane@mypadcalgary.com
All Calgary Real Estate Listings - Find Your Ideal Home in Every Corner of the City
| North Calgary real estate listings | West Calgary real estate listings |
| East Calgary real estate listings |
Brentwood Homes for Sale in Calgary | Family-Friendly Real Estate Listings
Brentwood Calgary homes for sale, Brentwood Calgary houses for sale
Discover Brentwood Calgary Real Estate | Homes for Families & Easy Living
Brentwood Calgary Property Listings | Top Schools, Parks & Spacious Homes
Contact Diane Richardson
Here are a few ways to make it easy for you to get in touch with Diane Richardson:
Contact form: a contact form here on my website can allow you to send me a message directly from this page. Be sure to include your name, email address, and a message.
Phone number: Included is my phone number here on the page can allow you to call or text me directly with any questions or to schedule viewings. 403.397.3706
Email address: email address diane@mypadcalgary.com can allow you to reach out to me with any questions or to request more information.
Live chat: I have a live chat feature on this website, you can get in touch with me in real-time and get immediate answers to your questions.
Explore Calgary's Vibrant Neighbourhoods
Calgary
City CentreCalgary
- Altadore
- Alyth/Bonnybrook
- Banff Trail
- Bankview
- Bel-Aire
- Beltline
- Bridgeland/Riverside
- Britannia
- Burns Industrial
- Cambrian Heights
- Capitol Hill
- Chinatown
- Cliff Bungalow
- Crescent Heights
- Downtown Commercial Core
- Downtown East Village
- Downtown West End
- Eau Claire
- Elbow Park
- Elboya
- Erlton
- Garrison Woods
- Greenview
- Greenview Industrial Park
- Highfield
- Highland Park
- Highwood
- Hillhurst
- Hounsfield Heights/Briar Hill
- Inglewood
- Killarney/Glengarry
- Lower Mount Royal
- Manchester
- Manchester Industrial
- Mayfair
- Meadowlark Park
- Mission
- Mount Pleasant
- Parkdale
- Parkhill
- Point McKay
- Queens Park Village
- Ramsay
- Renfrew
- Richmond
- Rideau Park
- Rosedale
- Rosemont
- Roxboro
- Scarboro
- Scarboro/Sunalta West
- Shaganappi
- South Calgary
- St Andrews Heights
- Sunalta
- Sunnyside
- Tuxedo Park
- Upper Mount Royal
- West Hillhurst
- Windsor Park
- Winston Heights/Mountview
EastCalgary
NorthCalgary
- Aurora Business Park
- Beddington Heights
- Carrington
- Country Hills
- Country Hills Village
- Coventry Hills
- Evanston
- Harvest Hills
- Hidden Valley
- Huntington Hills
- Kincora
- Livingston
- MacEwan Glen
- Nolan Hill
- North Haven
- North Haven Upper
- Panorama Hills
- Sage Hill
- Sandstone Valley
- Sherwood
- Skyline West
- Thorncliffe
North EastCalgary
- Abbeydale
- Calgary International Airport
- Castleridge
- Cityscape
- Coral Springs
- Cornerstone
- Deerfoot Business Centre
- Falconridge
- Franklin
- Horizon
- Keystone Hills
- Marlborough
- Marlborough Park
- Martindale
- Mayland
- Mayland Heights
- McCall
- Meridian
- Monterey Park
- North Airways
- Pegasus
- Pineridge
- Redstone
- Rundle
- Saddle Ridge
- Saddleridge Industrial
- Skyline East
- Skyview Ranch
- South Airways
- Stonegate Landing.
- Stoney 3
- Sunridge
- Taradale
- Temple
- Vista Heights
- Westwinds
- Whitehorn
North WestCalgary
SouthCalgary
- Acadia
- Bayview
- Belmont
- Bonavista Downs
- Braeside
- Bridlewood
- Canyon Meadows
- Cedarbrae
- Chaparral
- Chinook Park
- Deer Ridge
- Deer Run
- Diamond Cove
- Eagle Ridge
- East Fairview Industrial
- Evergreen
- Fairview
- Fairview Industrial
- Glendeer Business Park
- Haysboro
- Kelvin Grove
- Kingsland
- Lake Bonavista
- Legacy
- Maple Ridge
- Midnapore
- Millrise
- Oakridge
- Palliser
- Parkland
- Pump Hill
- Queensland
- Shawnee Slopes
- Shawnessy
- Silverado
- Somerset
- Southwood
- Sundance
- Walden
- Willow Park
- Woodbine
- Woodlands
- Yorkville
South EastCalgary
WestCalgary
- Aspen Woods
- Christie Park
- Coach Hill
- Cougar Ridge
- Crestmont
- Currie Barracks
- Discovery Ridge
- Garrison Green
- Glamorgan
- Glenbrook
- Glendale
- Lakeview
- Lincoln Park
- Medicine Hill
- North Glenmore Park
- Patterson
- Rosscarrock
- Rutland Park
- Signal Hill
- Springbank Hill
- Spruce Cliff
- Strathcona Park
- Valley Ridge
- West Springs
- Westgate
- Wildwood
