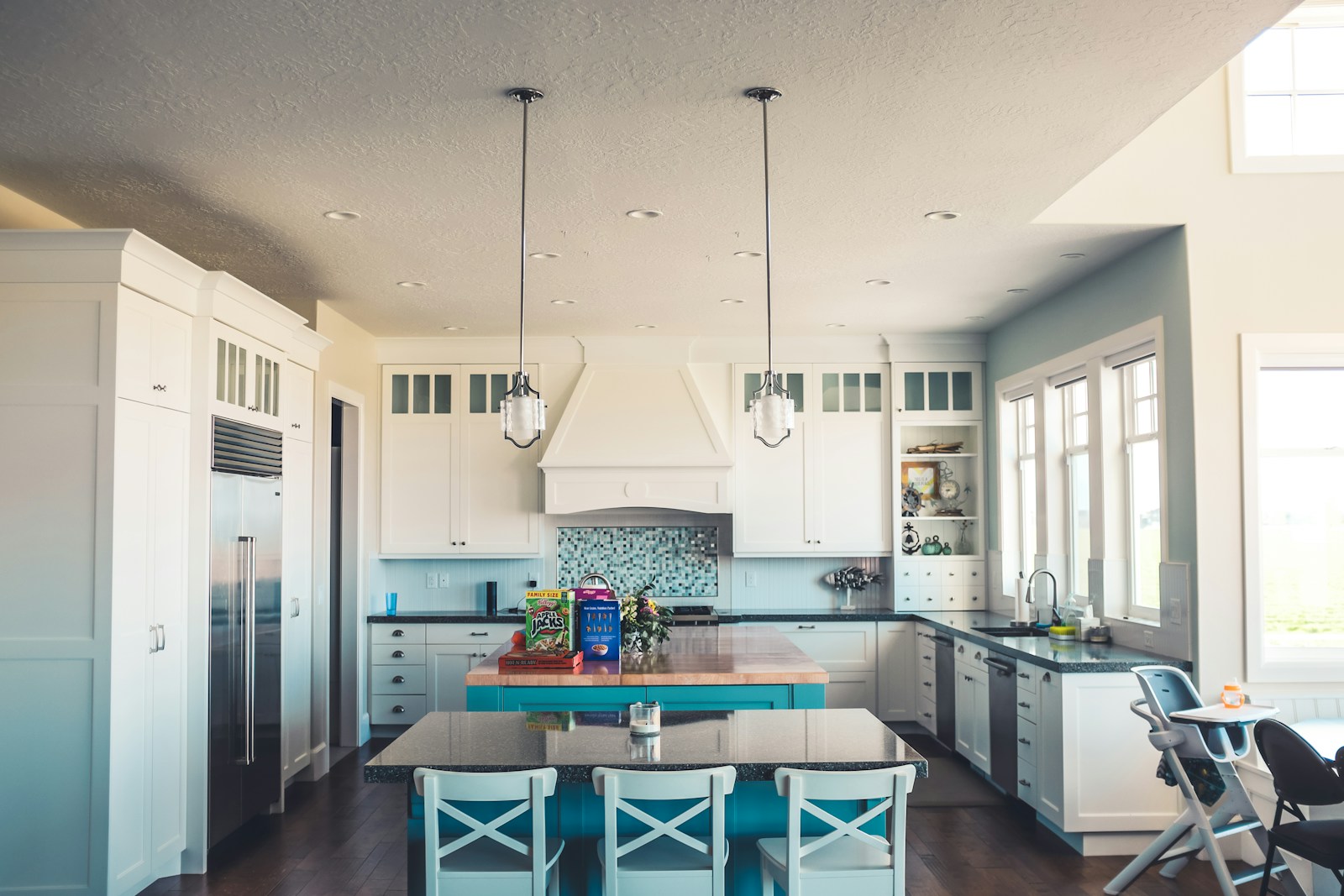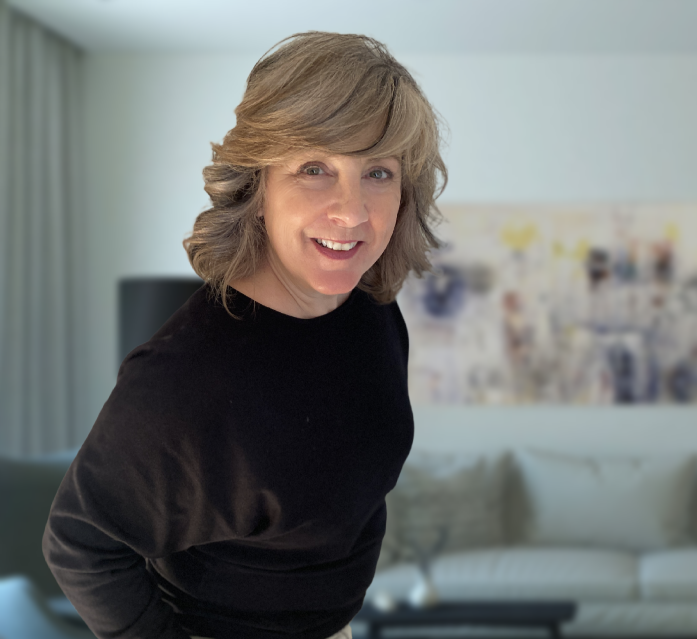Riverstone Calgary Homes for Sale | Luxury, Nature-Inspired Living in Cranston
Estate Homes, Townhomes & Condos Along the Bow River Valley

Welcome to Riverstone in Cranston—one of SE Calgary’s most scenic master-planned communities at the edge of the Bow River Valley and Fish Creek Park. Homebuyers will find luxury single-family estates, stylish townhomes, and low-maintenance condos, all set among pathways, wetlands, and natural green space.
Riverstone’s thoughtful design emphasizes both nature and convenience. Residents enjoy trail access, playgrounds, and community spaces, while shopping, dining, and services are only minutes away in Cranston, Seton, and Mahogany. Quick connections via Deerfoot Trail and Stoney Trail make commuting simple while keeping you close to the river valley lifestyle.
Ready to explore the latest Riverstone homes for sale? Browse the current listings below and book a private showing to experience why Riverstone is one of Calgary’s most desirable places to live.
Contact Diane Richardson
Phone: 403-397-3706
Email: diane@mypadcalgary.com
Explore Cranston Real Estate by Property Type
Browse a wide selection of Cranston real estate listings including family homes, condos, townhouses, bungalows, and luxury properties in Calgary’s SE quadrant. Find the perfect home near Fish Creek Park and the Bow River that fits your lifestyle and budget.
- Cranston Real Estate Listings
All homes, condos, and townhouses currently for sale in Cranston, SE Calgary.
- Townhomes in Cranston
Affordable and low-maintenance townhouses, ideal for families and first-time buyers.
- Condos in Cranston
Modern condominiums with open layouts and quick access to Seton amenities.
- Bungalows
Single-level living in stylish bungalows, many with finished basements and garages.
- Single Family Homes
Detached houses with backyards, double garages, and family-friendly layouts.
- Luxury Homes
Upscale properties in Cranston and Riverstone with premium finishes and views.
Tip: Use filters on each listing page to narrow your search by price range, property type, size, and features.
Luxury Homes for Sale in Cranston Riverstone Calgary | Scenic Views & Premium Features
Cranston Riverstone homes for sale, Riverstone Cranston real estate
Riverstone Calgary Homes Map Search
Explore all Riverstone homes for sale using the interactive MLS® map below. Zoom in for a closer look at estate homes, townhouses, and condos nestled along the Bow River valley and Fish Creek Park. Click on any property pin to view photos, prices, and details, or filter your search by price range, home type, or square footage. Stay on top of new listings and find the perfect Riverstone property in real time.
Frequently Asked Questions – Riverstone Calgary Real Estate
1. What types of homes are available in Riverstone?
Riverstone offers a mix of luxury estate homes, stylish townhomes, and low-maintenance condos. Many properties feature walkout basements, oversized lots, and direct access to parks, pathways, and the Bow River valley.
2. Is Riverstone a good place for families?
Yes, Riverstone is highly sought-after by families thanks to its playgrounds, green spaces, and trail networks. Families also enjoy proximity to schools in Cranston, with additional educational options nearby in Seton and Mahogany.
3. How close is Riverstone to amenities?
Everyday conveniences such as grocery stores, dining, fitness centres, and medical services are just minutes away in Cranston, Seton, and Mahogany. The South Health Campus and YMCA at Seton are less than a 10-minute drive.
4. What outdoor recreation options are available in Riverstone?
Residents enjoy direct access to Fish Creek Park, scenic pathways, wetlands, and the Bow River. Outdoor enthusiasts can walk, cycle, or explore nature without leaving the community.
5. How is the commute from Riverstone to downtown Calgary?
Riverstone has convenient connections via Deerfoot Trail and Stoney Trail. Driving downtown typically takes 25–35 minutes, depending on traffic.

Looking to Buy or Sell in Cranston, Calgary?
Whether you’re searching for a family home, townhouse, or condo near Fish Creek Park and the Bow River—or you’re ready to list your Cranston property—I'm here to help. With 15+ years of local experience, I provide data-driven guidance and smooth negotiations across SE Calgary, including Cranston Riverstone and the Seton amenities corridor.
Tell me what you need—budget, beds/baths, possession timing—and I’ll shortlist the best Cranston listings (walkouts, bungalows, garage homes, quick-possession options) and set up private showings around your schedule.
- New Listing Alerts: Get Cranston homes as soon as they hit the market — subscribe here.
- Book a Showing: Call/Text 403-397-3706 for same-day or next-day tours.
- Ask About Schools & Commute: Fish Creek access, Seton hospital/YMCA, Deerfoot & Stoney Trail routes.
- Free Home Evaluation: Thinking of selling in Cranston? Request your market value.
- Email: diane@mypadcalgary.com — include the MLS® number for quicker answers.
Communities Near Riverstone in Cranston, Calgary
Buyers exploring Riverstone real estate often consider nearby SE Calgary communities such as Mahogany, Seton, and Auburn Bay. These neighbourhoods offer lake access, shopping, schools, and quick routes via Deerfoot and Stoney Trail.
- Mahogany Homes for Sale
Award-winning lake community with sandy beaches, pathways, and vibrant dining options.
- Seton Real Estate Listings
Urban-style SE hub with South Health Campus, YMCA, shops, and new housing choices.
- Auburn Bay Homes for Sale
Family-friendly lake community offering beaches, parks, and schools within walking distance.
- Legacy Homes for Sale
Master-planned community with modern homes, trails, and convenient shopping centres.
- Chaparral Real Estate
Established SE community anchored by Lake Chaparral and a popular recreation centre.
- New Brighton Homes for Sale
Neighbourhood with clubhouse, tennis courts, playgrounds, and family-focused amenities.
Tip: Compare Riverstone listings with nearby SE Calgary communities like Mahogany, Seton, and Auburn Bay to find the perfect home for your lifestyle.
Explore Calgary's Vibrant Neighbourhoods
Calgary
City CentreCalgary
- Altadore
- Alyth/Bonnybrook
- Banff Trail
- Bankview
- Bel-Aire
- Beltline
- Bridgeland/Riverside
- Britannia
- Burns Industrial
- Cambrian Heights
- Capitol Hill
- Chinatown
- Cliff Bungalow
- Crescent Heights
- Downtown Commercial Core
- Downtown East Village
- Downtown West End
- Eau Claire
- Elbow Park
- Elboya
- Erlton
- Garrison Woods
- Greenview
- Greenview Industrial Park
- Highfield
- Highland Park
- Highwood
- Hillhurst
- Hounsfield Heights/Briar Hill
- Inglewood
- Killarney/Glengarry
- Lower Mount Royal
- Manchester
- Manchester Industrial
- Mayfair
- Meadowlark Park
- Mission
- Mount Pleasant
- Parkdale
- Parkhill
- Point McKay
- Queens Park Village
- Ramsay
- Renfrew
- Richmond
- Rideau Park
- Rosedale
- Rosemont
- Roxboro
- Scarboro
- Scarboro/Sunalta West
- Shaganappi
- South Calgary
- St Andrews Heights
- Sunalta
- Sunnyside
- Tuxedo Park
- Upper Mount Royal
- West Hillhurst
- Windsor Park
- Winston Heights/Mountview
EastCalgary
NorthCalgary
- Aurora Business Park
- Beddington Heights
- Carrington
- Country Hills
- Country Hills Village
- Coventry Hills
- Evanston
- Harvest Hills
- Hidden Valley
- Huntington Hills
- Kincora
- Livingston
- MacEwan Glen
- Nolan Hill
- North Haven
- North Haven Upper
- Panorama Hills
- Sage Hill
- Sandstone Valley
- Sherwood
- Skyline West
- Thorncliffe
North EastCalgary
- Abbeydale
- Calgary International Airport
- Castleridge
- Cityscape
- Coral Springs
- Cornerstone
- Deerfoot Business Centre
- Falconridge
- Franklin
- Horizon
- Keystone Hills
- Marlborough
- Marlborough Park
- Martindale
- Mayland
- Mayland Heights
- McCall
- Meridian
- Monterey Park
- North Airways
- Pegasus
- Pineridge
- Redstone
- Rundle
- Saddle Ridge
- Saddleridge Industrial
- Skyline East
- Skyview Ranch
- South Airways
- Stonegate Landing.
- Stoney 3
- Sunridge
- Taradale
- Temple
- Vista Heights
- Westwinds
- Whitehorn
North WestCalgary
SouthCalgary
- Acadia
- Bayview
- Belmont
- Bonavista Downs
- Braeside
- Bridlewood
- Canyon Meadows
- Cedarbrae
- Chaparral
- Chinook Park
- Deer Ridge
- Deer Run
- Diamond Cove
- Eagle Ridge
- East Fairview Industrial
- Evergreen
- Fairview
- Fairview Industrial
- Glendeer Business Park
- Haysboro
- Kelvin Grove
- Kingsland
- Lake Bonavista
- Legacy
- Maple Ridge
- Midnapore
- Millrise
- Oakridge
- Palliser
- Parkland
- Pump Hill
- Queensland
- Shawnee Slopes
- Shawnessy
- Silverado
- Somerset
- Southwood
- Sundance
- Walden
- Willow Park
- Woodbine
- Woodlands
- Yorkville
South EastCalgary
WestCalgary
- Aspen Woods
- Christie Park
- Coach Hill
- Cougar Ridge
- Crestmont
- Currie Barracks
- Discovery Ridge
- Garrison Green
- Glamorgan
- Glenbrook
- Glendale
- Lakeview
- Lincoln Park
- Medicine Hill
- North Glenmore Park
- Patterson
- Rosscarrock
- Rutland Park
- Signal Hill
- Springbank Hill
- Spruce Cliff
- Strathcona Park
- Valley Ridge
- West Springs
- Westgate
- Wildwood
