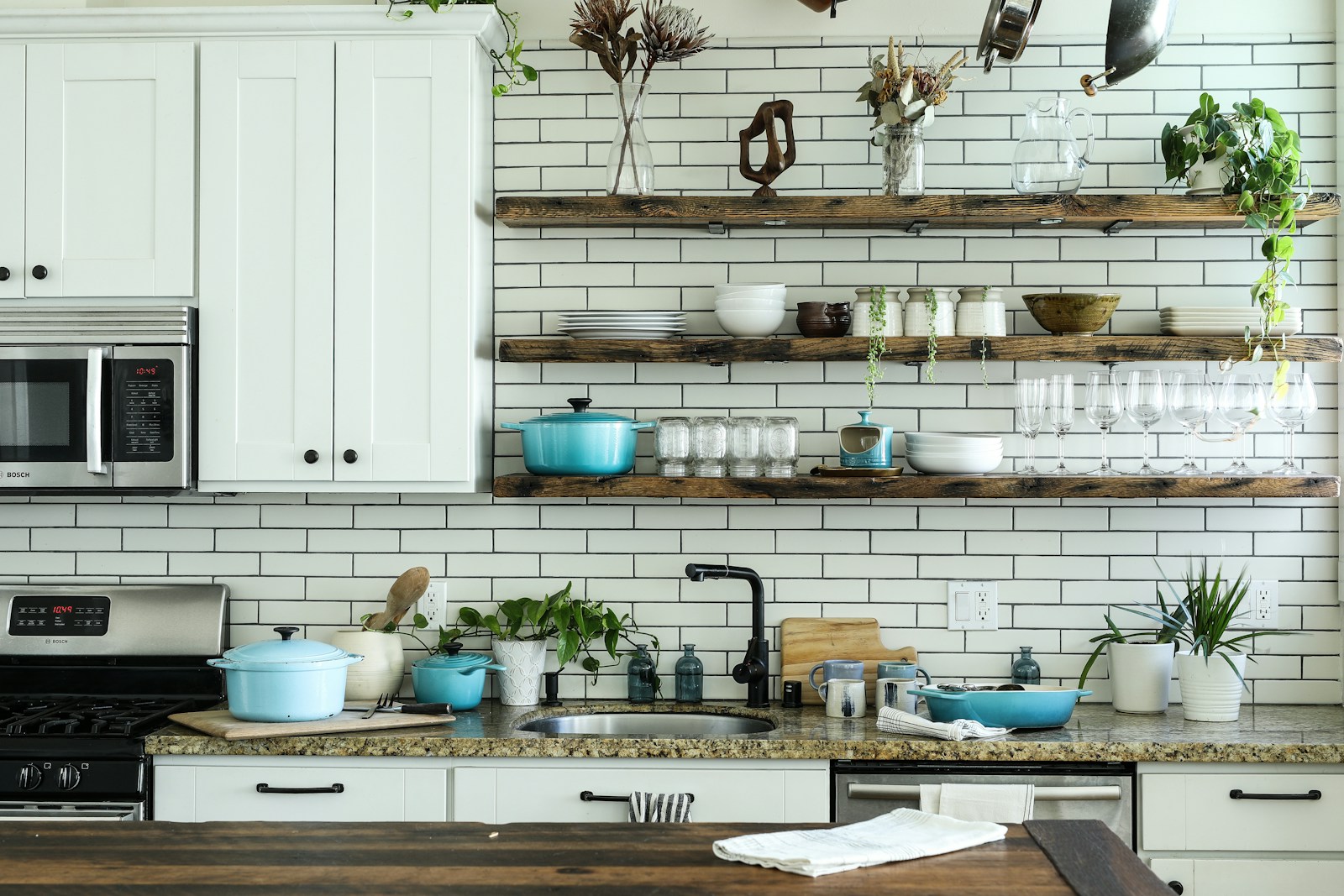New Homes Kinniburgh Chestermere | Modern Living

Explore the thriving community of new homes in Kinniburgh Chestermere, where modern design meets a family-friendly lifestyle. These homes are crafted with energy-efficient features, spacious layouts, and premium finishes, making them an excellent choice for families, professionals, and retirees alike.
homes for sale in Kinniburgh, Chestermere offers a range of amenities, including parks, top-rated schools, and nearby shopping centers. Many properties feature customizable floor plans, upgraded kitchens, and smart home technology to suit your specific needs. For those seeking convenience, numerous homes are available with quick possession options, ensuring a seamless transition to your dream home.
Stay informed about the latest new homes in Kinniburgh Chestermere and take advantage of this vibrant community's excellent opportunities for modern living. Whether you're looking for an affordable starter home or a luxurious upgrade, Kinniburgh is a premier destination for homebuyers in Chestermere.
Contact Diane Richardson
Phone: 403.397.3706
Email: diane@mypadcalgary.com
Explore Chestermere, Alberta Real Estate: Lakefront, Condos, New Construction, and Luxury Homes
| Chestermere Houses for Sale | |
| Chestermere Townhomes for Sale | Chestermere Duplexes for Sale |
| South Shore Homes in Chestermere | |
| Bungalows for Sale in Chestermere |
New Homes Kinniburgh Chestermere | Modern & Family-Friendly Living
New homes Kinniburgh Chestermere, New construction homes Kinniburgh Chestermere
Family-Friendly New Homes in Kinniburgh Chestermere | Spacious Designs
New Homes Kinniburgh Chestermere | Modern & Family-Friendly Living
Contact Diane Richardson
Here are a few ways to make it easy for you to get in touch with Diane Richardson:
Contact form: a contact form here on my website can allow you to send me a message directly from this page. Be sure to include your name, email address, and a message.
Phone number: Included is my phone number here on the page can allow you to call or text me directly with any questions or to schedule viewings. 403.397.3706
Email address: email address diane@mypadcalgary.com can allow you to reach out to me with any questions or to request more information.
Live chat: I have a live chat feature on this website, you can get in touch with me in real-time and get immediate answers to your questions.