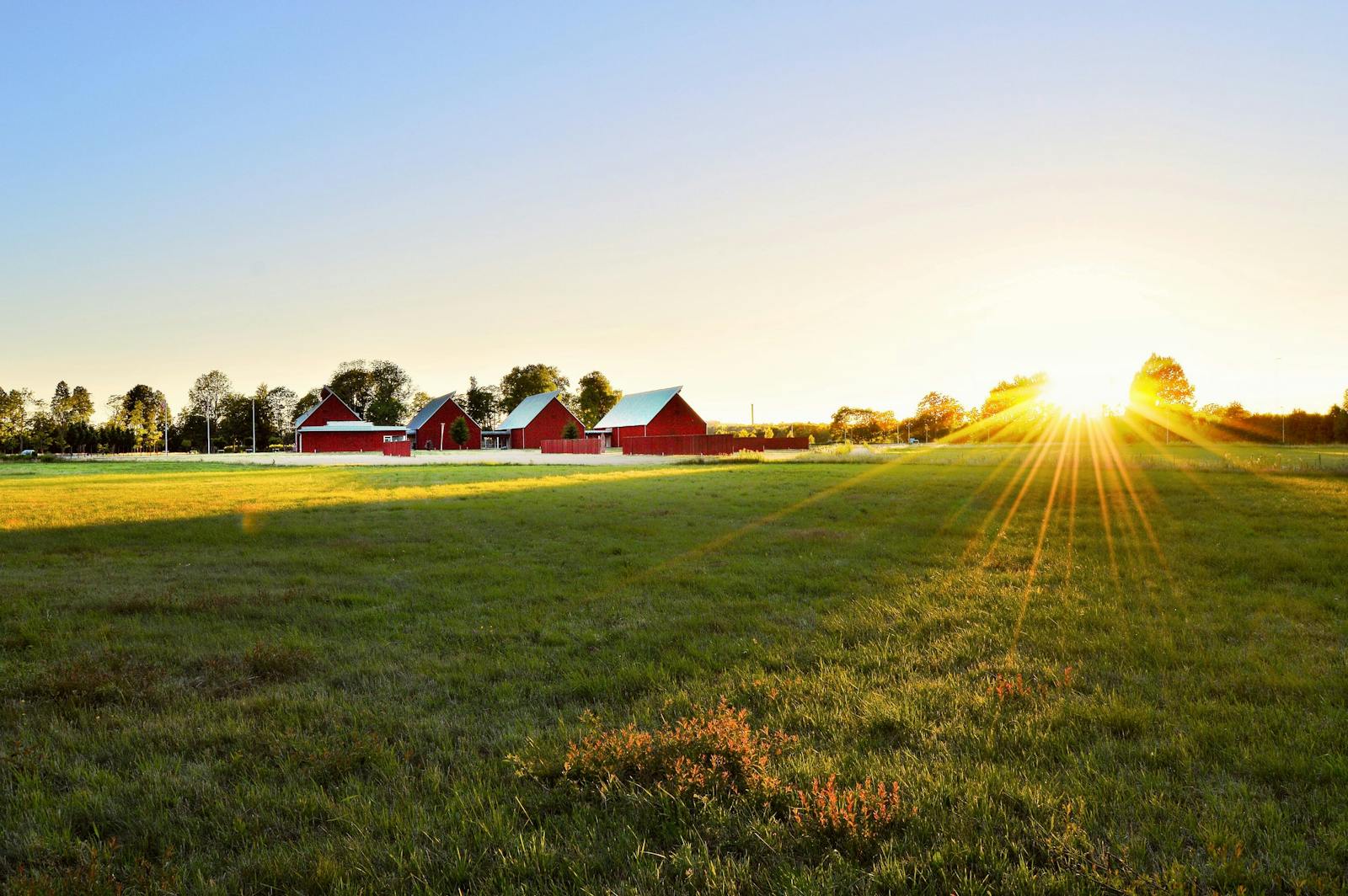Springbank Acreages for Sale in Calgary | Luxury & Scenic Properties

Searching for Springbank acreages for sale in Calgary? The Springbank area offers a range of luxury acreage properties, family-friendly acreages, and scenic homes with expansive views, making it a sought-after location for acreage living.
Explore the latest Springbank acreage real estate listings, featuring properties with mountain views, private ponds, and equestrian facilities. Many acreages in Springbank provide a blend of natural beauty and modern amenities, ideal for those seeking tranquility near downtown Calgary.
Whether you’re looking for a Springbank Calgary homes for sale with mountain views, an investment property, or a family home with acreage, Springbank’s real estate market offers diverse options. Start your search for Springbank acreages with luxury features today and experience the perfect balance of rural charm and city convenience.
Contact Diane Richardson
Phone: 403.397.3706
Email: diane@mypadcalgary.com
Explore Exclusive Communities Near Calgary
| Bearspaw | Springbank |
| Watermark at Bearspaw | Elbow Valley |
| Rocky View County Listings | Luxury Homes Rocky View County |
Springbank Acreage Real Estate – Find Tranquil Homes Near Calgary
Springbank acreages for sale Calgary, Springbank acreage real estate
Explore Rocky View County Communities & Towns
Discover Scenic Acreages in Springbank Calgary – Mountain Views & More
Springbank Acreages for Sale in Calgary | Luxury & Scenic Properties
Contact Diane Richardson
Here are a few ways to make it easy for you to get in touch with Diane Richardson:
Contact form: a contact form here on my website can allow you to send me a message directly from this page. Be sure to include your name, email address, and a message.
Phone number: Included is my phone number here on the page can allow you to call or text me directly with any questions or to schedule viewings. 403.397.3706
Email address: email address diane@mypadcalgary.com can allow you to reach out to me with any questions or to request more information.
Live chat: I have a live chat feature on this website, you can get in touch with me in real-time and get immediate answers to your questions.
Explore Rocky View County
Rural Rocky View County
- Alandale Estates
- Anatapi
- Artist View Park E
- Artist View Park W
- Aspen park
- Bearspaw Acres
- Bearspaw Country Estates
- Bearspaw Meadows
- Bearspaw Mountain View
- Bearspaw Pointe
- Bearspaw Ridge
- Bearspaw Summit
- Bearspaw Village
- Bearspaw_Calg
- Big Hill Springs Est
- Biggar Heights
- Bighill Creek Estates
- Blazer Estates
- Blueridge Estates
- Bonnie Brae Estates
- Braemar Ranch Est
- Buffalo Rub
- Bunny Hollow
- Butte Hills
- Butte Valley Estates
- Calling Horse Est
- Cambridge Park
- Cherry Valley Est
- Church Ranches
- Cochrane Lake
- Conrich Meadows
- Cottage Club at Ghost Lake
- Country Club Estates
- Country Lane Estates
- Coyote Valley
- Crestview Estates
- Crocus Ridge Estates
- Cullen Creek Estates
- Deerhaven
- Deerwood Estates
- Delrich Meadows
- Dewitts Pond
- Eagle Butte Ranches
- Elbow River Estates
- Elbow Valley
- Elbow Valley West
- Elk Valley Park Est
- Elkana Estates
- Equestrian Estates
- Ernie F Stricker S_D
- Escarpment Estates
- Garden Heights
- Georgian Estates
- Glendale Meadows
- Glenmore Views
- Golden Key Estates
- Gracewood
- Hacienda Estates
- Harmony
- Hart Estates
- Harvey Hills
- Hawk Eye Estates
- Heritage Woods
- High Point Estates
- Hill Crest Estates
- Horizon View Estates
- Horseshoe Bend
- Idlewild Estates
- Jewel Valley
- Lake Erie Estates
- Lansdowne Estates
- Livingstone Estates
- Lochend Heights
- Lott Creek Estates
- Lynx Meadows
- Mackenas Estates
- Marquis Meadows
- Mistyvale Estates
- Monterra
- Morgans Rise
- Mount Vista Estates
- Mountain Ridge PL
- Mountain River Estates
- ONeil Ranchettes
- Ollerenshaw Ranch
- Panorama Estate
- Partridge Heights
- Pinebrook Estates
- Pinnacle Ridge
- Prairie Royal Estate
- Prairie Schooner Est
- Prince Of Peace Village
- Rainbow Heights
- Red Willow Estates
- Redwood Meadows
- River Ridge Estates
- Riverfront Estates
- Rocky Ridge Meadows
- Rolling Heights Est
- Rolling Range Est
- Rosewood Estates
- Serenity Estates
- Sharp Hill
- Silverhorn
- Silverwoods
- Solace Ridge Estates
- Spero Place
- Springbank
- Springbank Heights
- Springbank Links
- Springbank Meadows
- Springland Estates
- Springmeadows Ests
- Springshire Estates
- Springview Estates
- Sterling Springs
- Stonepine
- Tanner Estates
- Toki Estates
- Tower Ridge Estates
- Uplands
- Villosa Ridge
- Watermark
- West Bluff Estates
- West Country Estates
- West Edge Estates
- West Highland Hills
- West Ridge Park
- West View Estates
- Westmeadow Estates
- Westridge Estates
- Wild Rose Count Est
- Windhorse Manor
- Wintergreen
- Wintergreen Woods
- Woodland Estates
- Woodland Heights
- Yoho Tinda Estates
