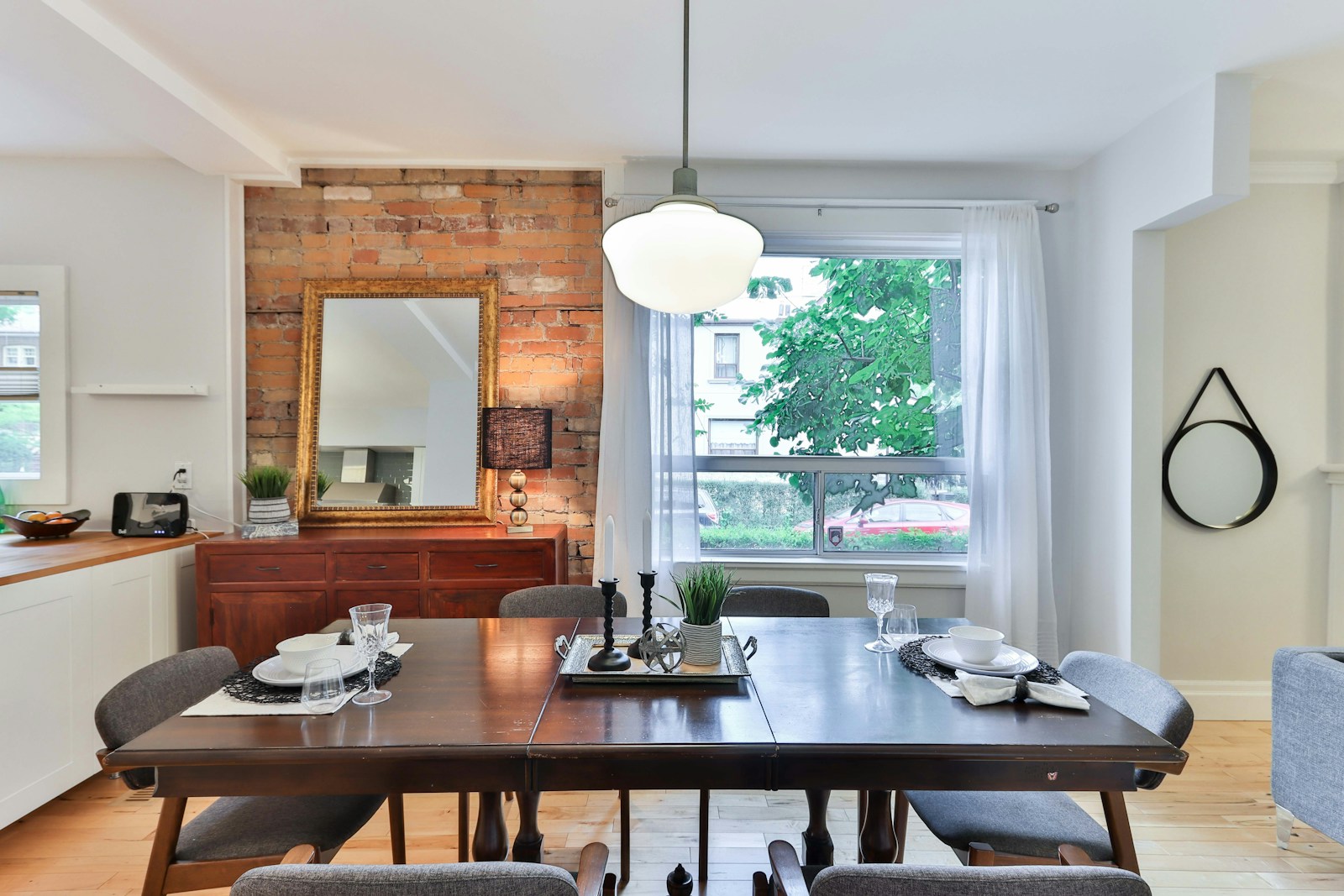SE Calgary Million Dollar Homes for Sale | Luxury Estates & Modern Features

Searching for SE Calgary million dollar homes for sale? This vibrant area offers an impressive selection of luxury estates and modern homes designed for sophisticated living. Whether you're looking for a home with smart technology, a private pool, or outdoor entertainment spaces, SE Calgary provides premium options.
Explore properties near Fish Creek Park and the Bow River, offering beautiful natural surroundings. Many of these homes feature triple-car garages, expansive layouts, and high-end kitchens. Families will enjoy proximity to top-rated schools and convenient access to major routes like Deerfoot Trail.
Whether you seek a custom-built estate or a move-in ready luxury home, SE Calgary’s real estate market offers a range of choices to meet your lifestyle needs. Enjoy living in a peaceful suburban community while remaining close to all the amenities Calgary has to offer.
Contact Diane Richardson
Phone: 403.397.3706
Email: diane@mypadcalgary.com
SE Calgary Million Dollar Homes | Luxury Estates & Family-Friendly Living
SE Calgary million dollar homes for sale, Luxury real estate SE Calgary
SE Calgary Million Dollar Homes | Luxury Estates & Family-Friendly Living
Explore Million Dollar Homes for Sale in SE Calgary | Modern Amenities
Calgary's Premier Properties: Estate Living, Urban Sophistication, and Scenic Retreats
Calgary's luxury real estate market offers diverse high-end options for discerning buyers. From spacious mansions in prestigious neighbourhoods like Aspen Woods to premium downtown condominiums overlooking the Bow River, the city caters to varied tastes. Exclusive communities such as Bearspaw provide estate living with mountain views, while properties in Elbow Valley offer resort-style amenities. Whether you prefer urban sophistication in Eau Claire or tranquil acreages in Springbank, Calgary's luxury homes deliver unparalleled comfort and prestige, ensuring elite homebuyers find their perfect property in Alberta's dynamic metropolis.
From City to Country: The Versatility of Luxury Home Choices
Contact Diane Richardson
Here are a few ways to make it easy for you to get in touch with Diane Richardson:
Contact form: a contact form here on my website can allow you to send me a message directly from this page. Be sure to include your name, email address, and a message.
Phone number: Included is my phone number here on the page can allow you to call or text me directly with any questions or to schedule viewings. 403.397.3706
Email address: email address diane@mypadcalgary.com can allow you to reach out to me with any questions or to request more information.
Live chat: I have a live chat feature on this website, you can get in touch with me in real-time and get immediate answers to your questions.
Explore Calgary's Vibrant Neighbourhoods
Calgary
City CentreCalgary
- Altadore
- Alyth/Bonnybrook
- Banff Trail
- Bankview
- Bel-Aire
- Beltline
- Bridgeland/Riverside
- Britannia
- Burns Industrial
- Cambrian Heights
- Capitol Hill
- Chinatown
- Cliff Bungalow
- Crescent Heights
- Downtown Commercial Core
- Downtown East Village
- Downtown West End
- Eau Claire
- Elbow Park
- Elboya
- Erlton
- Garrison Woods
- Greenview
- Greenview Industrial Park
- Highfield
- Highland Park
- Highwood
- Hillhurst
- Hounsfield Heights/Briar Hill
- Inglewood
- Killarney/Glengarry
- Lower Mount Royal
- Manchester
- Manchester Industrial
- Mayfair
- Meadowlark Park
- Mission
- Mount Pleasant
- Parkdale
- Parkhill
- Point McKay
- Queens Park Village
- Ramsay
- Renfrew
- Richmond
- Rideau Park
- Rosedale
- Rosemont
- Roxboro
- Scarboro
- Scarboro/Sunalta West
- Shaganappi
- South Calgary
- St Andrews Heights
- Sunalta
- Sunnyside
- Tuxedo Park
- Upper Mount Royal
- West Hillhurst
- Windsor Park
- Winston Heights/Mountview
EastCalgary
NorthCalgary
- Aurora Business Park
- Beddington Heights
- Carrington
- Country Hills
- Country Hills Village
- Coventry Hills
- Evanston
- Harvest Hills
- Hidden Valley
- Huntington Hills
- Kincora
- Livingston
- MacEwan Glen
- Nolan Hill
- North Haven
- North Haven Upper
- Panorama Hills
- Sage Hill
- Sandstone Valley
- Sherwood
- Skyline West
- Thorncliffe
North EastCalgary
- Abbeydale
- Calgary International Airport
- Castleridge
- Cityscape
- Coral Springs
- Cornerstone
- Deerfoot Business Centre
- Falconridge
- Franklin
- Horizon
- Keystone Hills
- Marlborough
- Marlborough Park
- Martindale
- Mayland
- Mayland Heights
- McCall
- Meridian
- Monterey Park
- North Airways
- Pegasus
- Pineridge
- Redstone
- Rundle
- Saddle Ridge
- Saddleridge Industrial
- Skyline East
- Skyview Ranch
- South Airways
- Stonegate Landing.
- Stoney 3
- Sunridge
- Taradale
- Temple
- Vista Heights
- Westwinds
- Whitehorn
North WestCalgary
SouthCalgary
- Acadia
- Bayview
- Belmont
- Bonavista Downs
- Braeside
- Bridlewood
- Canyon Meadows
- Cedarbrae
- Chaparral
- Chinook Park
- Deer Ridge
- Deer Run
- Diamond Cove
- Eagle Ridge
- East Fairview Industrial
- Evergreen
- Fairview
- Fairview Industrial
- Glendeer Business Park
- Haysboro
- Kelvin Grove
- Kingsland
- Lake Bonavista
- Legacy
- Maple Ridge
- Midnapore
- Millrise
- Oakridge
- Palliser
- Parkland
- Pump Hill
- Queensland
- Shawnee Slopes
- Shawnessy
- Silverado
- Somerset
- Southwood
- Sundance
- Walden
- Willow Park
- Woodbine
- Woodlands
- Yorkville
South EastCalgary
WestCalgary
- Aspen Woods
- Christie Park
- Coach Hill
- Cougar Ridge
- Crestmont
- Currie Barracks
- Discovery Ridge
- Garrison Green
- Glamorgan
- Glenbrook
- Glendale
- Lakeview
- Lincoln Park
- Medicine Hill
- North Glenmore Park
- Patterson
- Rosscarrock
- Rutland Park
- Signal Hill
- Springbank Hill
- Spruce Cliff
- Strathcona Park
- Valley Ridge
- West Springs
- Westgate
- Wildwood
