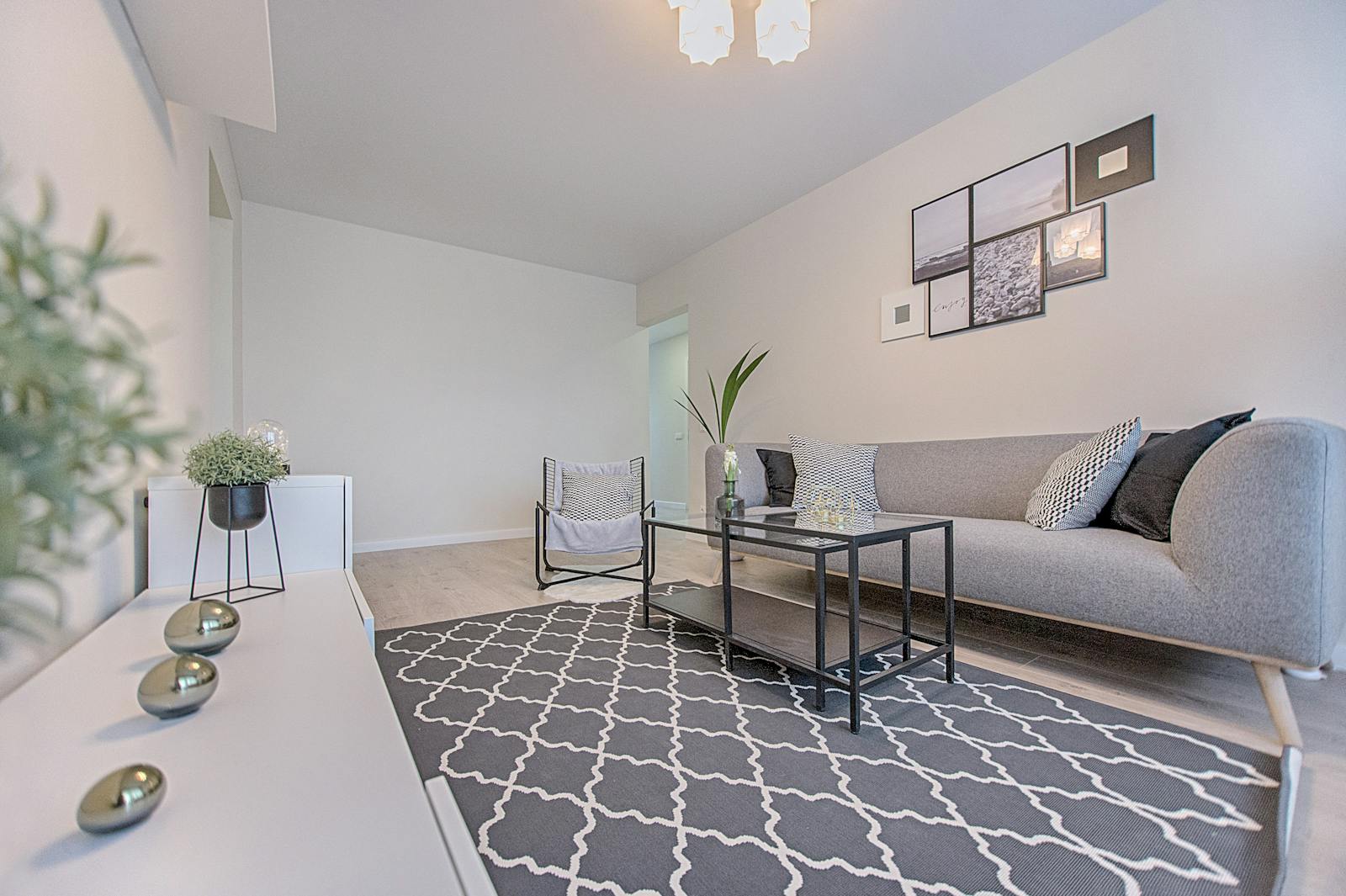Quick Possession Homes Okotoks | Move-In Ready Options

Discover a wide range of quick possession homes in Okotoks, designed for those seeking modern convenience and immediate move-in opportunities. Whether you're searching for new build affordable homes, luxury properties, or energy-efficient designs, Okotoks offers a variety of options to suit your lifestyle and budget.
Homes in Okotoks feature spacious layouts, premium finishes, and access to family-friendly amenities such as schools, parks, and shopping centers. Many properties also offer customizable floor plans and upgraded features like finished basements and smart home technology. Quick possession options make moving to your dream home faster and more convenient.
Stay updated with the latest quick possession homes in Okotoks and find your perfect property in a community that combines charm, modern living, and accessibility. Okotoks is the ideal destination for families, professionals, and retirees looking for a welcoming and vibrant neighborhood.
Contact Diane Richardson
Phone: 403.397.3706
Email: diane@mypadcalgary.com
Quick Possession Homes Okotoks | Move-In Ready & Stylish Living
Quick possession homes Okotoks, Okotoks quick possession properties
Experience the Best of Okotoks: Browse Bungalows, New Builds, and Family Homes
| Cimarron Estates Homes for Sale | |
| D’Arcy Ranch Homes for Sale | |
| Okotoks 4-Bedroom Homes for Sale | |
| Okotoks 5-Bedroom Homes for Sale | |
| Okotoks Bungalows for Sale | |
| New Listings in Okotoks |
Quick Possession Homes Okotoks | Move-In Ready & Stylish Living
Family-Friendly Quick Possession Homes in Okotoks | Spacious & Modern Designs
Contact Diane Richardson
Here are a few ways to make it easy for you to get in touch with Diane Richardson:
Contact form: a contact form here on my website can allow you to send me a message directly from this page. Be sure to include your name, email address, and a message.
Phone number: Included is my phone number here on the page can allow you to call or text me directly with any questions or to schedule viewings. 403.397.3706
Email address: email address diane@mypadcalgary.com can allow you to reach out to me with any questions or to request more information.
Live chat: I have a live chat feature on this website, you can get in touch with me in real-time and get immediate answers to your questions.
Discover Okotoks Neighbourhoods
Okotoks
- Air Ranch
- Business Park
- Central Heights
- Cimarron
- Cimarron Estates
- Cimarron Grove
- Cimarron Hill
- Cimarron Meadows
- Cimarron Park
- Cimarron Springs
- Cimarron Vista
- Cornerstone
- Crystal Green
- Crystal Shores
- Crystalridge
- D'arcy Ranch
- Downey Ridge
- Drake Landing
- Heritage Okotoks
- Hunters Glen
- Mountainview
- North Gateway
- Rosemont
- Sandstone
- Sheep River Ridge
- Southbank Business Park
- Suntree
- Tillotson
- Tower Hill
- Wedderburn
- Westmount_OK
- Westridge
- Woodhaven
