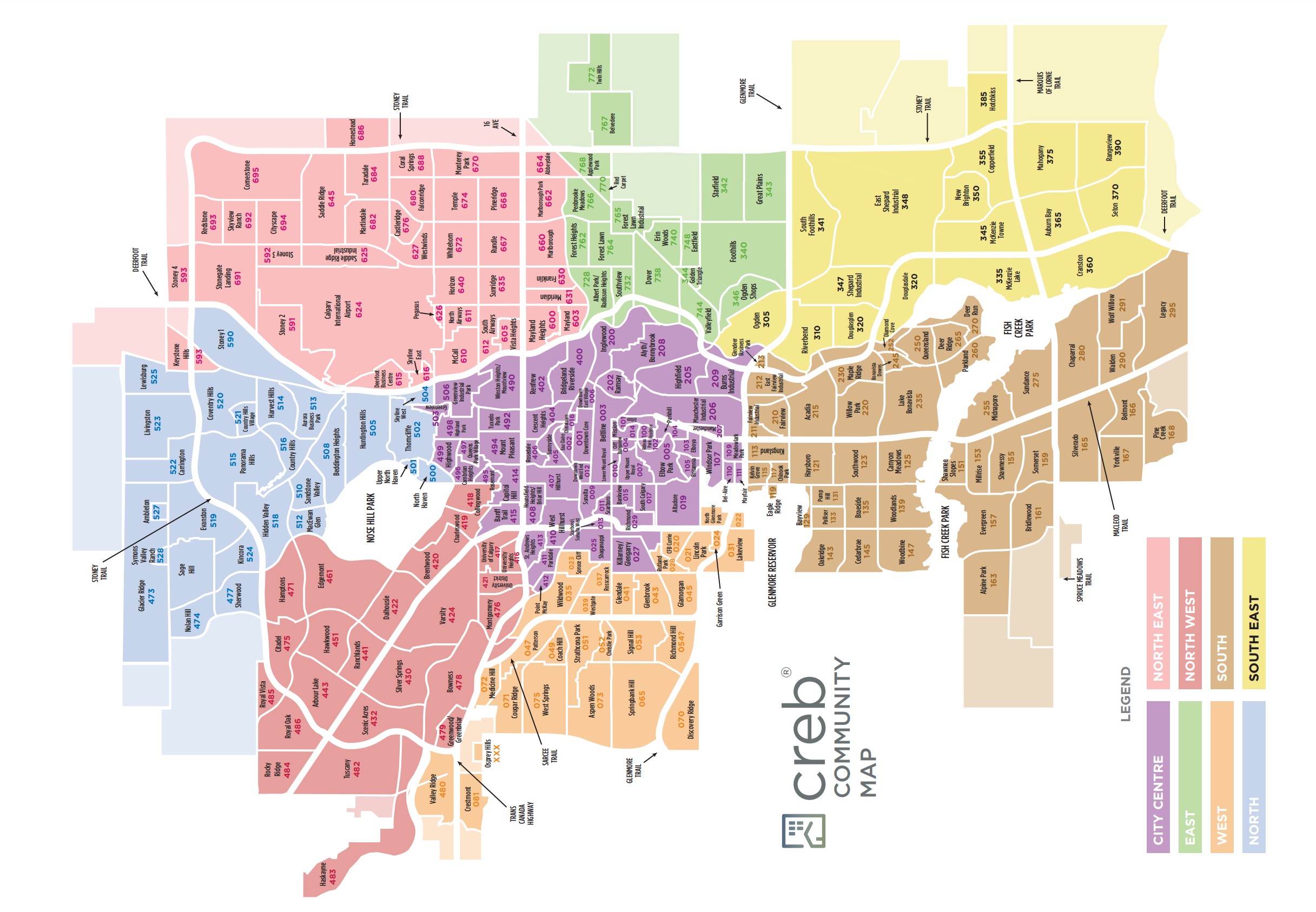Discover Your Calgary Home: Browse Calgary Homes by Zone
Are you ready to embark on your search for a home in Calgary? We've made it easy for you to browse properties by zone, allowing you to explore the unique characteristics and offerings of each neighborhood. Choose your desired area and unlock a world of possibilities.
Whether you're drawn to the vibrant energy of downtown Calgary, the family-friendly suburbs, or the serene outskirts, our comprehensive listings cover all zones in Calgary. From the bustling city center to the peaceful outskirts, there's a perfect home waiting for you.
Immerse yourself in the diverse options of each zone, from the trendy shops and restaurants of the Beltline to the picturesque streets of the Southwest. Each zone has its own distinct charm, amenities, and lifestyle offerings, ensuring there's something for everyone.
By selecting your preferred zone, you'll gain access to a latest collection of Calgary homes that match your preferences. From Calgary condos and Calgary townhouses to Calgary detached houses and Calgary luxury estates, our listings encompass a wide range of property types to suit different budgets and lifestyles.
Take advantage of this opportunity to view all the homes available in your chosen zone. Begin your journey today by selecting your desired area and explore the possibilities that await you in Calgary's vibrant real estate market.
Diane Richardson: Your Trusted Realtor for Buying and Selling in Calgary
Experience the best way to navigate Calgary's real estate market with Diane Richardson, a highly respected and trusted realtor. With a wealth of knowledge and a dedication to client satisfaction, Diane is here to guide you through every step of your buying and selling journey.
Benefit from Diane's expertise and local insight as she helps you navigate the intricacies of Calgary's real estate landscape. Whether you're searching for your dream home or looking to sell your property at the best possible price, Diane Richardson is committed to delivering exceptional service and results.
Put your trust in Diane Richardson, the realtor who combines experience, professionalism, and a deep understanding of Calgary's market. Contact Diane today @ 403.397.3706 and discover how she can help you achieve your real estate goals in Calgary with confidence.
Calgary Homes & Real Estate for Sale
Calgary Homes for Sale | Calgary Real Estate Listings
Calgary Communities
Calgary
City CentreCalgary
- Altadore
- Alyth/Bonnybrook
- Banff Trail
- Bankview
- Bel-Aire
- Beltline
- Bridgeland/Riverside
- Britannia
- Burns Industrial
- Cambrian Heights
- Capitol Hill
- Chinatown
- Cliff Bungalow
- Crescent Heights
- Downtown Commercial Core
- Downtown East Village
- Downtown West End
- Eau Claire
- Elbow Park
- Elboya
- Erlton
- Garrison Woods
- Greenview
- Greenview Industrial Park
- Highfield
- Highland Park
- Highwood
- Hillhurst
- Hounsfield Heights/Briar Hill
- Inglewood
- Killarney/Glengarry
- Lower Mount Royal
- Manchester
- Manchester Industrial
- Mayfair
- Meadowlark Park
- Mission
- Mount Pleasant
- Parkdale
- Parkhill
- Point McKay
- Queens Park Village
- Ramsay
- Renfrew
- Richmond
- Rideau Park
- Rosedale
- Rosemont
- Roxboro
- Scarboro
- Scarboro/Sunalta West
- Shaganappi
- South Calgary
- St Andrews Heights
- Sunalta
- Sunnyside
- Tuxedo Park
- Upper Mount Royal
- West Hillhurst
- Windsor Park
- Winston Heights/Mountview
EastCalgary
NorthCalgary
- Aurora Business Park
- Beddington Heights
- Carrington
- Country Hills
- Country Hills Village
- Coventry Hills
- Evanston
- Harvest Hills
- Hidden Valley
- Huntington Hills
- Kincora
- Livingston
- MacEwan Glen
- Nolan Hill
- North Haven
- North Haven Upper
- Panorama Hills
- Sage Hill
- Sandstone Valley
- Sherwood
- Skyline West
- Thorncliffe
North EastCalgary
- Abbeydale
- Calgary International Airport
- Castleridge
- Cityscape
- Coral Springs
- Cornerstone
- Deerfoot Business Centre
- Falconridge
- Franklin
- Horizon
- Keystone Hills
- Marlborough
- Marlborough Park
- Martindale
- Mayland
- Mayland Heights
- McCall
- Meridian
- Monterey Park
- North Airways
- Pegasus
- Pineridge
- Redstone
- Rundle
- Saddle Ridge
- Saddleridge Industrial
- Skyline East
- Skyview Ranch
- South Airways
- Stonegate Landing.
- Stoney 3
- Sunridge
- Taradale
- Temple
- Vista Heights
- Westwinds
- Whitehorn
North WestCalgary
SouthCalgary
- Acadia
- Bayview
- Belmont
- Bonavista Downs
- Braeside
- Bridlewood
- Canyon Meadows
- Cedarbrae
- Chaparral
- Chinook Park
- Deer Ridge
- Deer Run
- Diamond Cove
- Eagle Ridge
- East Fairview Industrial
- Evergreen
- Fairview
- Fairview Industrial
- Glendeer Business Park
- Haysboro
- Kelvin Grove
- Kingsland
- Lake Bonavista
- Legacy
- Maple Ridge
- Midnapore
- Millrise
- Oakridge
- Palliser
- Parkland
- Pump Hill
- Queensland
- Shawnee Slopes
- Shawnessy
- Silverado
- Somerset
- Southwood
- Sundance
- Walden
- Willow Park
- Woodbine
- Woodlands
- Yorkville
South EastCalgary
WestCalgary
- Aspen Woods
- Christie Park
- Coach Hill
- Cougar Ridge
- Crestmont
- Currie Barracks
- Discovery Ridge
- Garrison Green
- Glamorgan
- Glenbrook
- Glendale
- Lakeview
- Lincoln Park
- Medicine Hill
- North Glenmore Park
- Patterson
- Rosscarrock
- Rutland Park
- Signal Hill
- Springbank Hill
- Spruce Cliff
- Strathcona Park
- Valley Ridge
- West Springs
- Westgate
- Wildwood

