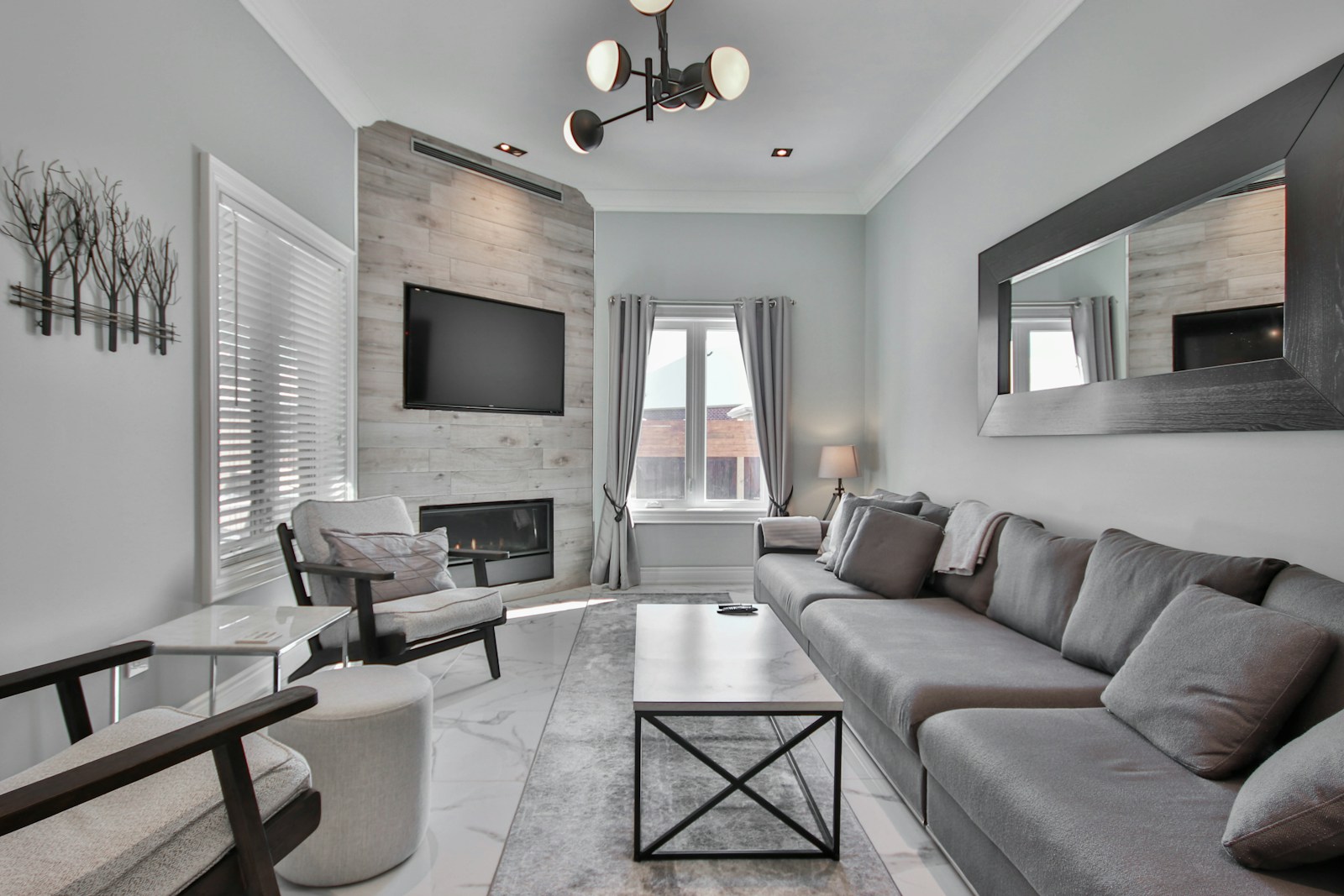Redstone Townhomes for Sale | Modern Living in Calgary NE

Searching for Redstone townhomes for sale in Calgary? Redstone offers a vibrant selection of modern townhomes and affordable housing options. Whether you’re a first-time buyer or looking for an upgrade, Redstone’s townhomes provide stylish designs and practical layouts.
Explore 3-bedroom townhomes with spacious garages, energy-efficient upgrades, and proximity to parks and schools. With easy access to Stoney Trail, residents enjoy seamless commutes and nearby amenities, including shopping centers, restaurants, and fitness facilities.
Redstone’s townhomes cater to families and individuals, offering both new builds and move-in-ready options. These homes are designed for comfortable living, with open-concept layouts, modern kitchens, and well-planned outdoor spaces.
Start your search for Redstone townhomes for sale today. Whether you are looking for a home close to parks or a quiet residential street, Redstone’s variety of townhomes fits every lifestyle.
Contact Diane Richardson
Phone: 403.397.3706
Email: diane@mypadcalgary.com
Explore Calgary Townhomes for Sale: 2+ Bedrooms, Double Garage, No Condo Fees, 3+ Bedrooms, 4+ Bedrooms, Under $500,000
Explore New Townhomes in Redstone Calgary | Stylish Designs & Great Amenities
Redstone townhomes for sale Calgary, Redstone real estate NE Calgary
Find Your Ideal Townhome in Calgary Neighborhoods: NW, SE, NE, Downtown, SW & New Construction Options
Find Your Perfect Calgary Townhome with Diane Richardson - Contact Now for Expert Guidance
Looking for a trusted professional to assist you in finding your ideal Calgary townhome? Contact Diane Richardson, a reputable real estate agent dedicated to helping you find your dream home. Call Diane at 403-397-3706, email her at diane@mypadcalgary.com or simply use our Live Chat feature to start your journey towards homeownership today. Don't miss out on the opportunity to work with a knowledgeable expert who will guide you every step of the way. Get in touch with Diane Richardson now!
Explore New Townhomes in Redstone Calgary | Stylish Designs & Great Amenities
Redstone Calgary Townhomes | 3-Bedroom Homes with Modern Upgrades
The Benefits of Townhome Living
Townhomes in Calgary provide a wonderful combination of comfort, convenience, and community. With their multi-level layouts and private entrances, townhomes offer the feeling of a detached home while often requiring less maintenance. Enjoy the freedom of owning your own space and yard without the extensive upkeep that comes with a standalone property. Additionally, many townhome communities feature shared amenities such as parks, playgrounds, and recreational facilities, fostering a sense of community and providing opportunities to meet your neighbors.
Explore Calgary's Featured Townhouse Communities
Discover the vibrant neighborhoods of Calgary
Calgary
City CentreCalgary
- Altadore
- Alyth/Bonnybrook
- Banff Trail
- Bankview
- Bel-Aire
- Beltline
- Bridgeland/Riverside
- Britannia
- Burns Industrial
- Cambrian Heights
- Capitol Hill
- Chinatown
- Cliff Bungalow
- Crescent Heights
- Downtown Commercial Core
- Downtown East Village
- Downtown West End
- Eau Claire
- Elbow Park
- Elboya
- Erlton
- Garrison Woods
- Greenview
- Greenview Industrial Park
- Highfield
- Highland Park
- Highwood
- Hillhurst
- Hounsfield Heights/Briar Hill
- Inglewood
- Killarney/Glengarry
- Lower Mount Royal
- Manchester
- Manchester Industrial
- Mayfair
- Meadowlark Park
- Mission
- Mount Pleasant
- Parkdale
- Parkhill
- Point McKay
- Queens Park Village
- Ramsay
- Renfrew
- Richmond
- Rideau Park
- Rosedale
- Rosemont
- Roxboro
- Scarboro
- Scarboro/Sunalta West
- Shaganappi
- South Calgary
- St Andrews Heights
- Sunalta
- Sunnyside
- Tuxedo Park
- Upper Mount Royal
- West Hillhurst
- Windsor Park
- Winston Heights/Mountview
EastCalgary
NorthCalgary
- Aurora Business Park
- Beddington Heights
- Carrington
- Country Hills
- Country Hills Village
- Coventry Hills
- Evanston
- Harvest Hills
- Hidden Valley
- Huntington Hills
- Kincora
- Livingston
- MacEwan Glen
- Nolan Hill
- North Haven
- North Haven Upper
- Panorama Hills
- Sage Hill
- Sandstone Valley
- Sherwood
- Skyline West
- Thorncliffe
North EastCalgary
- Abbeydale
- Calgary International Airport
- Castleridge
- Cityscape
- Coral Springs
- Cornerstone
- Deerfoot Business Centre
- Falconridge
- Franklin
- Horizon
- Keystone Hills
- Marlborough
- Marlborough Park
- Martindale
- Mayland
- Mayland Heights
- McCall
- Meridian
- Monterey Park
- North Airways
- Pegasus
- Pineridge
- Redstone
- Rundle
- Saddle Ridge
- Saddleridge Industrial
- Skyline East
- Skyview Ranch
- South Airways
- Stonegate Landing.
- Stoney 3
- Sunridge
- Taradale
- Temple
- Vista Heights
- Westwinds
- Whitehorn
North WestCalgary
SouthCalgary
- Acadia
- Bayview
- Belmont
- Bonavista Downs
- Braeside
- Bridlewood
- Canyon Meadows
- Cedarbrae
- Chaparral
- Chinook Park
- Deer Ridge
- Deer Run
- Diamond Cove
- Eagle Ridge
- East Fairview Industrial
- Evergreen
- Fairview
- Fairview Industrial
- Glendeer Business Park
- Haysboro
- Kelvin Grove
- Kingsland
- Lake Bonavista
- Legacy
- Maple Ridge
- Midnapore
- Millrise
- Oakridge
- Palliser
- Parkland
- Pump Hill
- Queensland
- Shawnee Slopes
- Shawnessy
- Silverado
- Somerset
- Southwood
- Sundance
- Walden
- Willow Park
- Woodbine
- Woodlands
- Yorkville
South EastCalgary
WestCalgary
- Aspen Woods
- Christie Park
- Coach Hill
- Cougar Ridge
- Crestmont
- Currie Barracks
- Discovery Ridge
- Garrison Green
- Glamorgan
- Glenbrook
- Glendale
- Lakeview
- Lincoln Park
- Medicine Hill
- North Glenmore Park
- Patterson
- Rosscarrock
- Rutland Park
- Signal Hill
- Springbank Hill
- Spruce Cliff
- Strathcona Park
- Valley Ridge
- West Springs
- Westgate
- Wildwood
